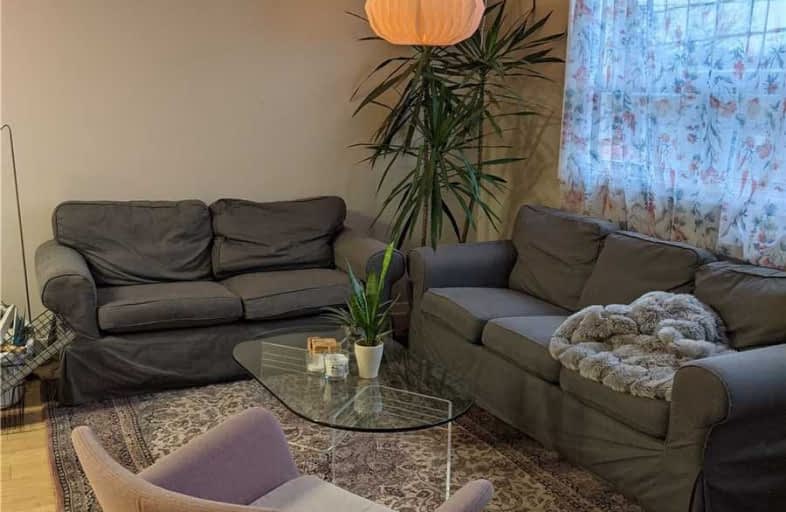
Horizon Alternative Senior School
Elementary: Public
0.64 km
The Grove Community School
Elementary: Public
0.87 km
Pope Francis Catholic School
Elementary: Catholic
0.55 km
Ossington/Old Orchard Junior Public School
Elementary: Public
0.39 km
St Ambrose Catholic School
Elementary: Catholic
0.77 km
Dewson Street Junior Public School
Elementary: Public
0.35 km
ALPHA II Alternative School
Secondary: Public
0.88 km
Msgr Fraser College (Southwest)
Secondary: Catholic
0.98 km
West End Alternative School
Secondary: Public
1.14 km
Central Toronto Academy
Secondary: Public
0.64 km
Bloor Collegiate Institute
Secondary: Public
0.99 km
St Mary Catholic Academy Secondary School
Secondary: Catholic
0.58 km


