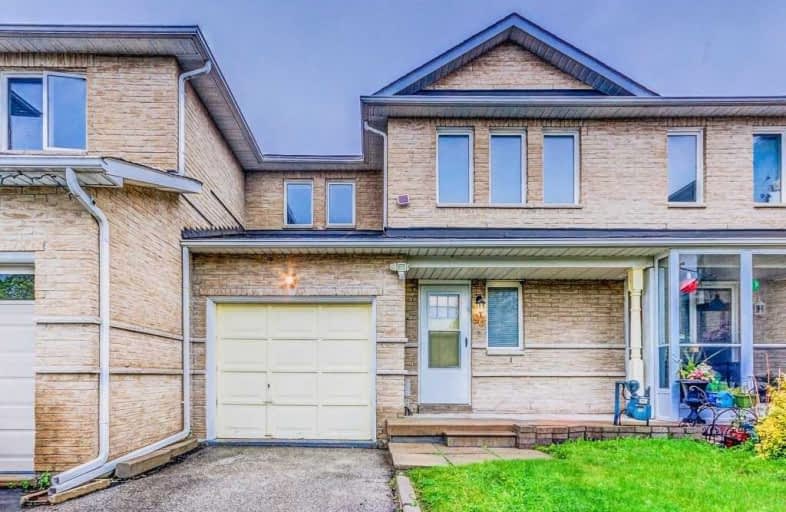
ÉIC Père-Philippe-Lamarche
Elementary: Catholic
0.56 km
École élémentaire Académie Alexandre-Dumas
Elementary: Public
0.77 km
H A Halbert Junior Public School
Elementary: Public
1.12 km
Bliss Carman Senior Public School
Elementary: Public
0.89 km
Mason Road Junior Public School
Elementary: Public
0.73 km
John McCrae Public School
Elementary: Public
0.85 km
Caring and Safe Schools LC3
Secondary: Public
2.02 km
ÉSC Père-Philippe-Lamarche
Secondary: Catholic
0.56 km
South East Year Round Alternative Centre
Secondary: Public
1.98 km
Blessed Cardinal Newman Catholic School
Secondary: Catholic
2.53 km
R H King Academy
Secondary: Public
1.67 km
Cedarbrae Collegiate Institute
Secondary: Public
2.20 km


