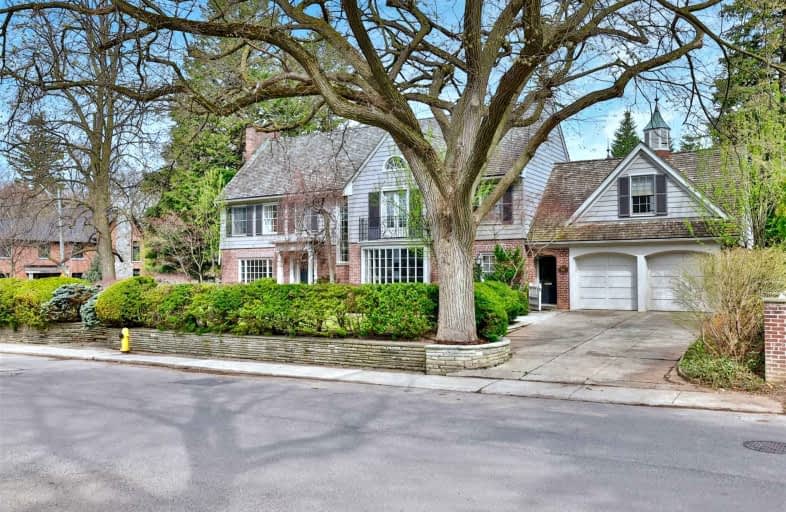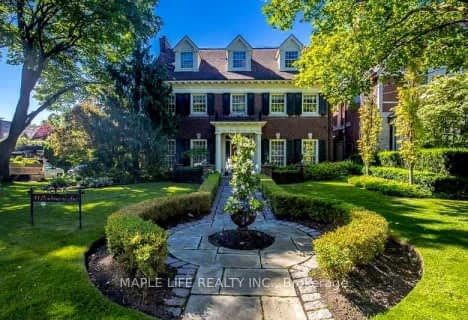
Sunny View Junior and Senior Public School
Elementary: Public
0.70 km
St Monica Catholic School
Elementary: Catholic
1.87 km
Blythwood Junior Public School
Elementary: Public
0.66 km
John Fisher Junior Public School
Elementary: Public
1.67 km
Blessed Sacrament Catholic School
Elementary: Catholic
1.17 km
Bedford Park Public School
Elementary: Public
0.86 km
St Andrew's Junior High School
Secondary: Public
2.88 km
Msgr Fraser College (Midtown Campus)
Secondary: Catholic
2.26 km
Leaside High School
Secondary: Public
2.12 km
North Toronto Collegiate Institute
Secondary: Public
1.85 km
Lawrence Park Collegiate Institute
Secondary: Public
1.72 km
Northern Secondary School
Secondary: Public
1.71 km
$
$15,000
- 8 bath
- 5 bed
- 5000 sqft
11 Dewbourne Avenue, Toronto, Ontario • M5P 1Z3 • Forest Hill South



