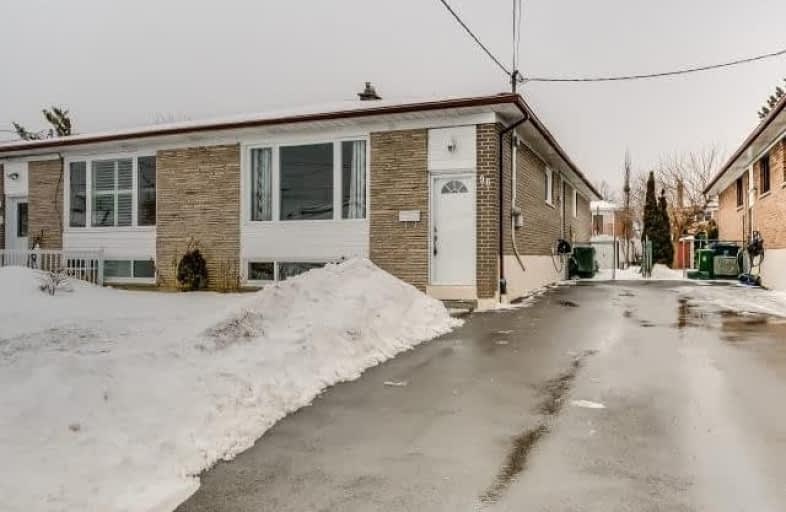
St John Vianney Catholic School
Elementary: Catholic
1.85 km
St Roch Catholic School
Elementary: Catholic
0.43 km
Daystrom Public School
Elementary: Public
1.32 km
Humber Summit Middle School
Elementary: Public
0.51 km
Beaumonde Heights Junior Middle School
Elementary: Public
1.71 km
Gracedale Public School
Elementary: Public
0.15 km
Emery EdVance Secondary School
Secondary: Public
1.84 km
Msgr Fraser College (Norfinch Campus)
Secondary: Catholic
2.71 km
Thistletown Collegiate Institute
Secondary: Public
2.96 km
Woodbridge College
Secondary: Public
3.35 km
Emery Collegiate Institute
Secondary: Public
1.88 km
North Albion Collegiate Institute
Secondary: Public
2.11 km






