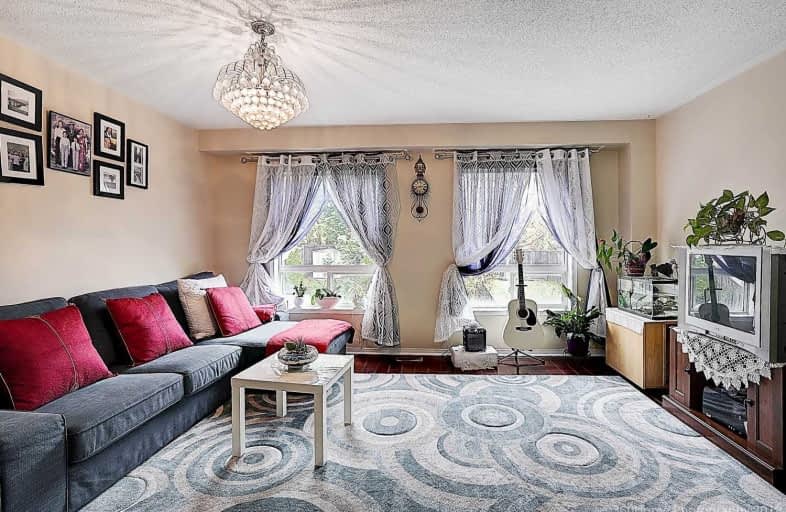
Scarborough Village Public School
Elementary: Public
0.21 km
Bliss Carman Senior Public School
Elementary: Public
1.22 km
St Boniface Catholic School
Elementary: Catholic
0.52 km
Mason Road Junior Public School
Elementary: Public
0.50 km
Cedarbrook Public School
Elementary: Public
0.61 km
Cedar Drive Junior Public School
Elementary: Public
0.86 km
ÉSC Père-Philippe-Lamarche
Secondary: Catholic
1.38 km
Native Learning Centre East
Secondary: Public
2.10 km
Blessed Cardinal Newman Catholic School
Secondary: Catholic
3.39 km
R H King Academy
Secondary: Public
2.55 km
Cedarbrae Collegiate Institute
Secondary: Public
1.42 km
Sir Wilfrid Laurier Collegiate Institute
Secondary: Public
2.25 km


