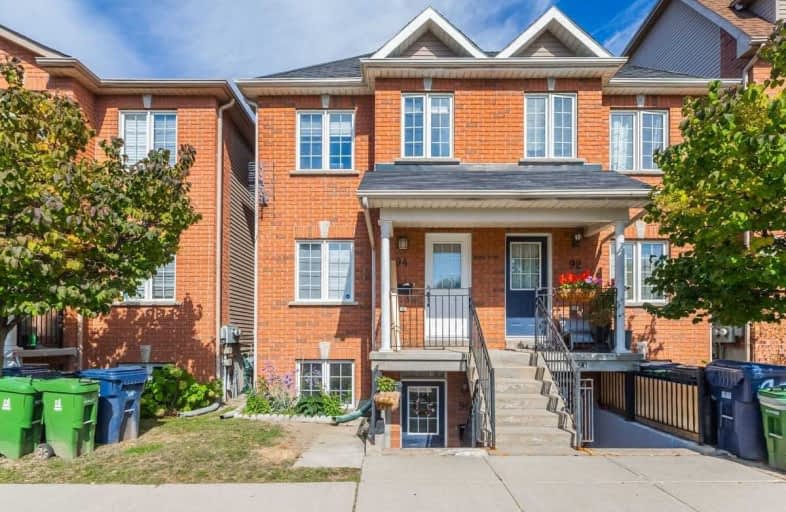
Lucy McCormick Senior School
Elementary: Public
0.89 km
St Rita Catholic School
Elementary: Catholic
0.63 km
Perth Avenue Junior Public School
Elementary: Public
1.05 km
École élémentaire Charles-Sauriol
Elementary: Public
0.43 km
Carleton Village Junior and Senior Public School
Elementary: Public
0.36 km
Blessed Pope Paul VI Catholic School
Elementary: Catholic
0.31 km
Caring and Safe Schools LC4
Secondary: Public
2.08 km
Oakwood Collegiate Institute
Secondary: Public
1.72 km
Bloor Collegiate Institute
Secondary: Public
2.07 km
George Harvey Collegiate Institute
Secondary: Public
1.99 km
Bishop Marrocco/Thomas Merton Catholic Secondary School
Secondary: Catholic
1.75 km
Humberside Collegiate Institute
Secondary: Public
1.80 km


