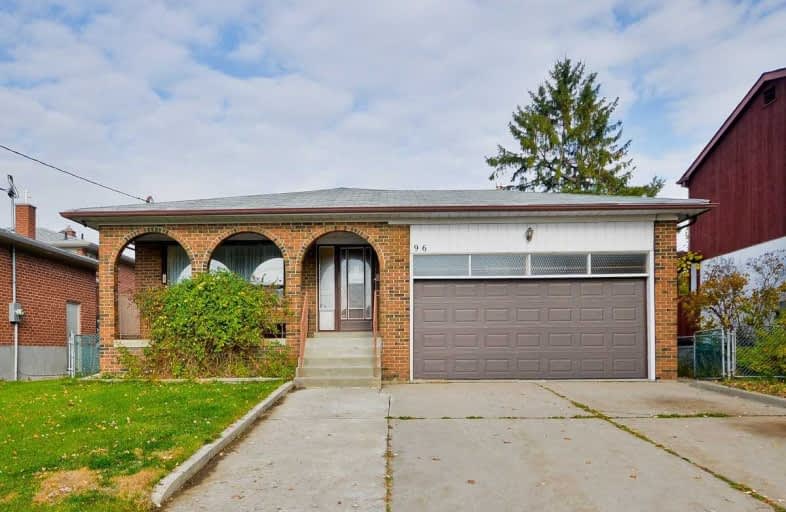Somewhat Walkable
- Some errands can be accomplished on foot.
Good Transit
- Some errands can be accomplished by public transportation.
Bikeable
- Some errands can be accomplished on bike.

Ernest Public School
Elementary: PublicChester Le Junior Public School
Elementary: PublicCherokee Public School
Elementary: PublicPleasant View Junior High School
Elementary: PublicSt. Kateri Tekakwitha Catholic School
Elementary: CatholicBrian Public School
Elementary: PublicNorth East Year Round Alternative Centre
Secondary: PublicPleasant View Junior High School
Secondary: PublicMsgr Fraser College (Midland North)
Secondary: CatholicGeorges Vanier Secondary School
Secondary: PublicL'Amoreaux Collegiate Institute
Secondary: PublicSir John A Macdonald Collegiate Institute
Secondary: Public-
North Bridlewood Park
11 Adencliff Rd (btwn. Collingsbrook Blvd. & Pinemeadow Blvd.), Toronto ON M1W 1M8 1.04km -
McNicoll Avenue Child Care Program
McNicoll Ave & Don Mills Rd, Toronto ON 1.69km -
Highland Heights Park
30 Glendower Circt, Toronto ON 2.78km
-
TD Bank Financial Group
2565 Warden Ave (at Bridletowne Cir.), Scarborough ON M1W 2H5 1.72km -
CIBC
2904 Sheppard Ave E (at Victoria Park), Toronto ON M1T 3J4 1.98km -
Tangerine
3389 Steeles Ave E (Victoria Park Ave.), Toronto ON M2H 3S8 2.59km
- — bath
- — bed
- — sqft
991 Old Cummer Avenue, Toronto, Ontario • M2H 1W5 • Bayview Woods-Steeles



