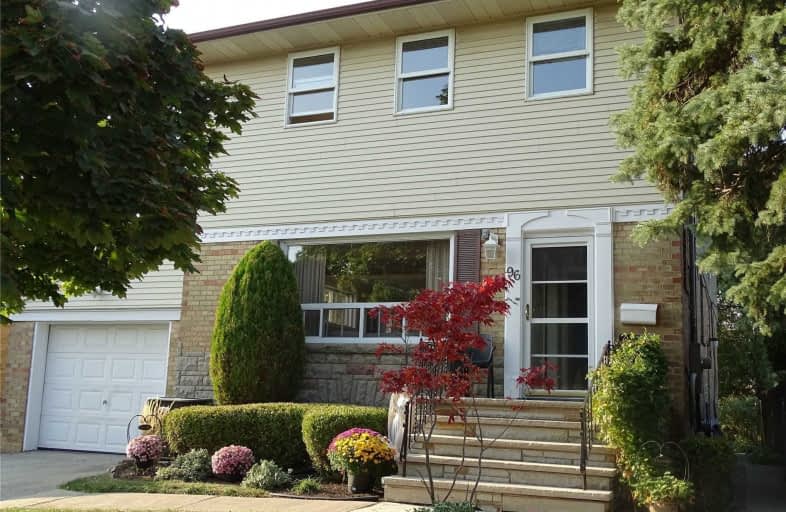
Dorset Park Public School
Elementary: Public
0.81 km
General Crerar Public School
Elementary: Public
0.36 km
Ionview Public School
Elementary: Public
0.68 km
Lord Roberts Junior Public School
Elementary: Public
1.07 km
St Lawrence Catholic School
Elementary: Catholic
0.70 km
St Albert Catholic School
Elementary: Catholic
1.23 km
Caring and Safe Schools LC3
Secondary: Public
2.34 km
Scarborough Centre for Alternative Studi
Secondary: Public
2.33 km
Bendale Business & Technical Institute
Secondary: Public
1.64 km
Winston Churchill Collegiate Institute
Secondary: Public
0.55 km
David and Mary Thomson Collegiate Institute
Secondary: Public
1.79 km
Jean Vanier Catholic Secondary School
Secondary: Catholic
1.50 km


