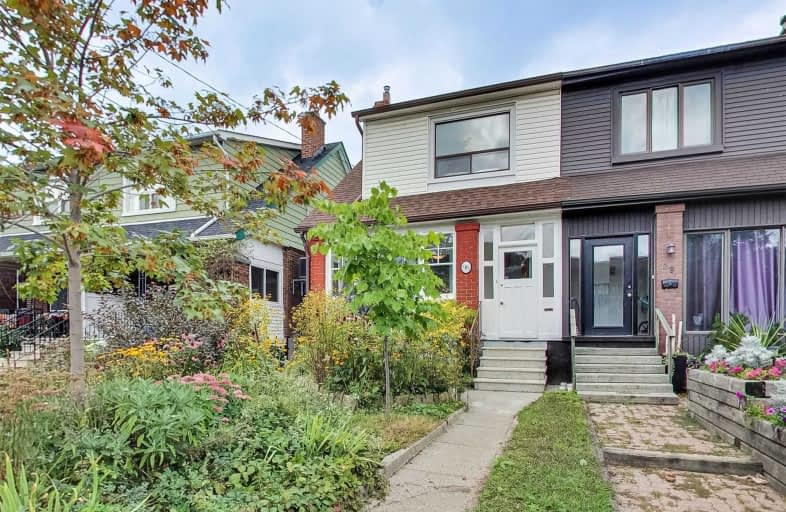
Holy Cross Catholic School
Elementary: Catholic
0.86 km
École élémentaire La Mosaïque
Elementary: Public
0.49 km
Earl Grey Senior Public School
Elementary: Public
0.93 km
Wilkinson Junior Public School
Elementary: Public
0.32 km
Cosburn Middle School
Elementary: Public
1.18 km
R H McGregor Elementary School
Elementary: Public
0.90 km
First Nations School of Toronto
Secondary: Public
0.57 km
School of Life Experience
Secondary: Public
0.47 km
Subway Academy I
Secondary: Public
0.56 km
Greenwood Secondary School
Secondary: Public
0.47 km
St Patrick Catholic Secondary School
Secondary: Catholic
0.79 km
Danforth Collegiate Institute and Technical School
Secondary: Public
0.13 km
$
$1,058,800
- 3 bath
- 4 bed
- 2000 sqft
84 Doncaster Avenue, Toronto, Ontario • M4C 1Y9 • Woodbine-Lumsden












