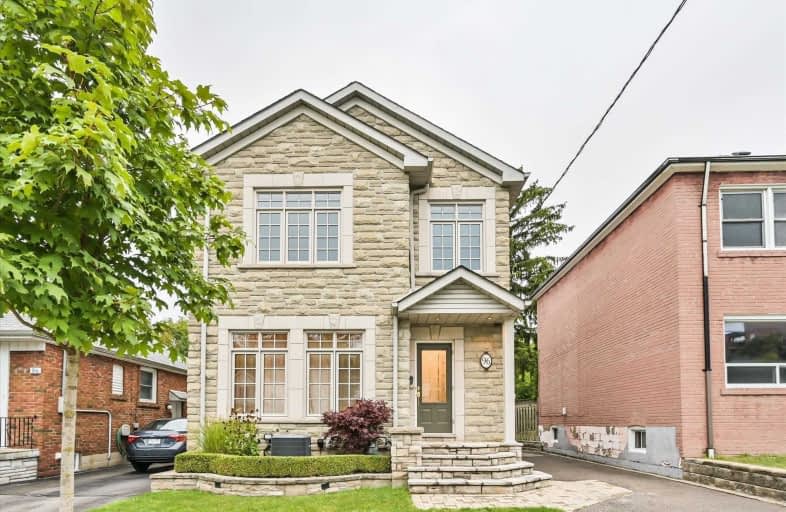
Victoria Park Elementary School
Elementary: Public
0.55 km
Selwyn Elementary School
Elementary: Public
0.64 km
Gordon A Brown Middle School
Elementary: Public
0.54 km
Clairlea Public School
Elementary: Public
0.99 km
George Webster Elementary School
Elementary: Public
0.64 km
Our Lady of Fatima Catholic School
Elementary: Catholic
0.48 km
East York Alternative Secondary School
Secondary: Public
2.58 km
Notre Dame Catholic High School
Secondary: Catholic
3.02 km
Neil McNeil High School
Secondary: Catholic
3.42 km
East York Collegiate Institute
Secondary: Public
2.73 km
Malvern Collegiate Institute
Secondary: Public
2.80 km
SATEC @ W A Porter Collegiate Institute
Secondary: Public
1.34 km
$
$1,400,000
- 2 bath
- 4 bed
- 2500 sqft
2946 St Clair Avenue East, Toronto, Ontario • M4B 1N8 • O'Connor-Parkview
$
$1,058,800
- 3 bath
- 4 bed
- 2000 sqft
84 Doncaster Avenue, Toronto, Ontario • M4C 1Y9 • Woodbine-Lumsden






