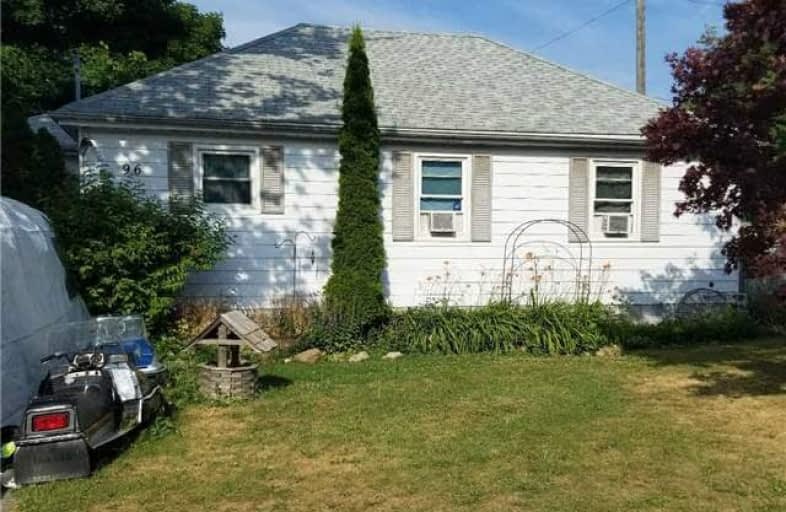
Chine Drive Public School
Elementary: Public
1.45 km
St Theresa Shrine Catholic School
Elementary: Catholic
0.94 km
Anson Park Public School
Elementary: Public
0.67 km
H A Halbert Junior Public School
Elementary: Public
0.65 km
Fairmount Public School
Elementary: Public
0.41 km
St Agatha Catholic School
Elementary: Catholic
0.43 km
Caring and Safe Schools LC3
Secondary: Public
1.84 km
ÉSC Père-Philippe-Lamarche
Secondary: Catholic
1.97 km
South East Year Round Alternative Centre
Secondary: Public
1.82 km
Scarborough Centre for Alternative Studi
Secondary: Public
1.88 km
Blessed Cardinal Newman Catholic School
Secondary: Catholic
0.86 km
R H King Academy
Secondary: Public
0.22 km


