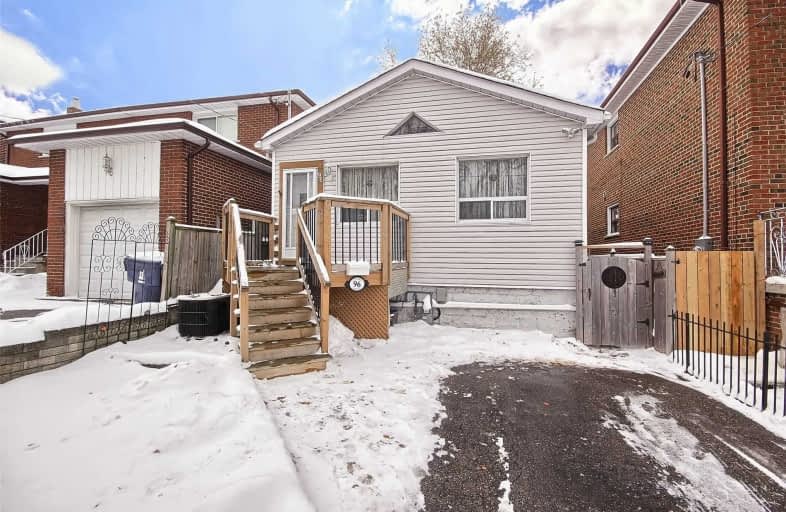
Norman Cook Junior Public School
Elementary: Public
0.58 km
Robert Service Senior Public School
Elementary: Public
0.75 km
Walter Perry Junior Public School
Elementary: Public
1.16 km
Corvette Junior Public School
Elementary: Public
0.44 km
John A Leslie Public School
Elementary: Public
1.32 km
St Maria Goretti Catholic School
Elementary: Catholic
0.92 km
Caring and Safe Schools LC3
Secondary: Public
0.47 km
South East Year Round Alternative Centre
Secondary: Public
0.51 km
Scarborough Centre for Alternative Studi
Secondary: Public
0.44 km
Jean Vanier Catholic Secondary School
Secondary: Catholic
1.52 km
Blessed Cardinal Newman Catholic School
Secondary: Catholic
1.81 km
R H King Academy
Secondary: Public
1.64 km


