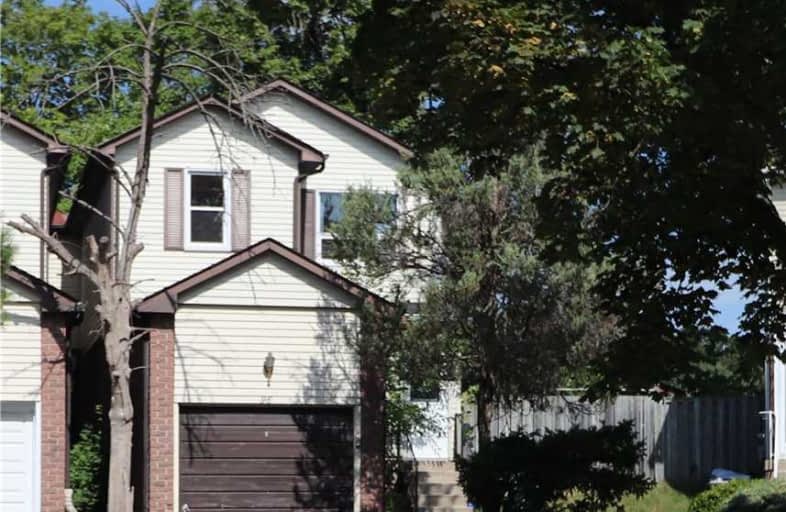
The Divine Infant Catholic School
Elementary: Catholic
0.50 km
École élémentaire Laure-Rièse
Elementary: Public
0.73 km
Agnes Macphail Public School
Elementary: Public
1.04 km
Prince of Peace Catholic School
Elementary: Catholic
0.75 km
Banting and Best Public School
Elementary: Public
0.83 km
Macklin Public School
Elementary: Public
0.52 km
Delphi Secondary Alternative School
Secondary: Public
2.98 km
Msgr Fraser-Midland
Secondary: Catholic
3.07 km
Francis Libermann Catholic High School
Secondary: Catholic
2.20 km
Father Michael McGivney Catholic Academy High School
Secondary: Catholic
2.71 km
Albert Campbell Collegiate Institute
Secondary: Public
1.90 km
Middlefield Collegiate Institute
Secondary: Public
2.37 km









