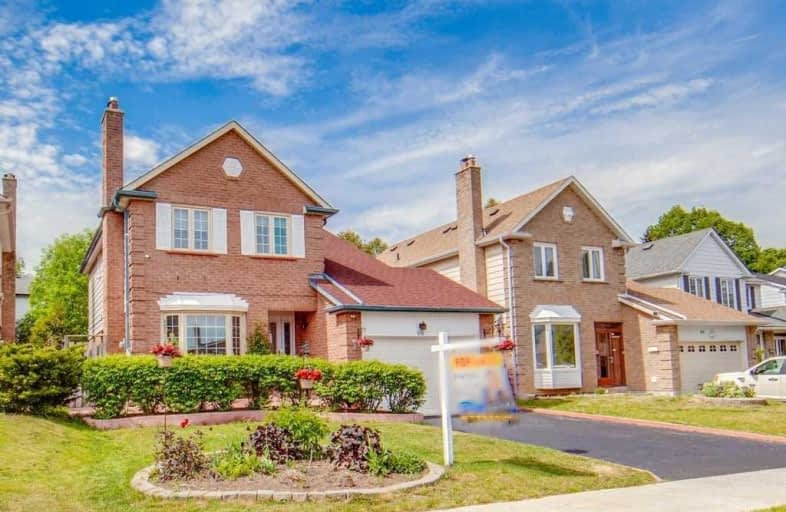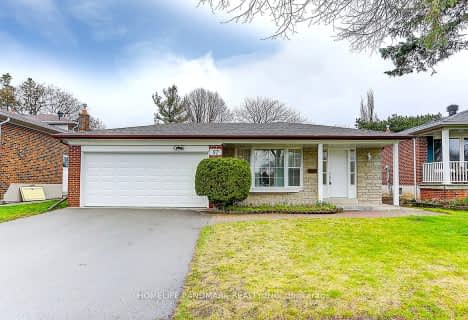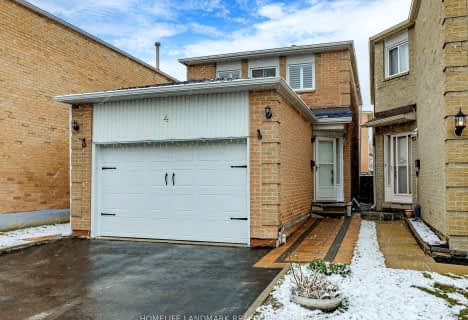
Francis Libermann Catholic Elementary Catholic School
Elementary: Catholic
1.33 km
ÉÉC Saint-Jean-de-Lalande
Elementary: Catholic
0.51 km
St Ignatius of Loyola Catholic School
Elementary: Catholic
0.65 km
Anson S Taylor Junior Public School
Elementary: Public
0.37 km
Iroquois Junior Public School
Elementary: Public
1.01 km
Percy Williams Junior Public School
Elementary: Public
0.98 km
Delphi Secondary Alternative School
Secondary: Public
1.76 km
Msgr Fraser-Midland
Secondary: Catholic
2.29 km
Sir William Osler High School
Secondary: Public
2.56 km
Francis Libermann Catholic High School
Secondary: Catholic
1.33 km
Albert Campbell Collegiate Institute
Secondary: Public
1.22 km
Agincourt Collegiate Institute
Secondary: Public
2.55 km
$
$1,098,000
- 4 bath
- 3 bed
- 1500 sqft
54 Enchanted Hills Crescent, Toronto, Ontario • M1V 3P2 • Milliken
$
$1,199,000
- 3 bath
- 4 bed
- 1100 sqft
18 Terryhill Crescent, Toronto, Ontario • M1S 3X4 • Agincourt South-Malvern West














