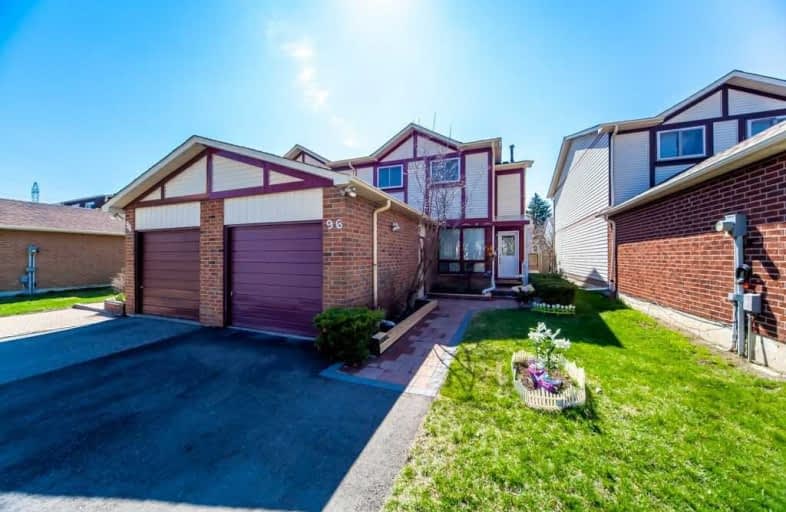
École élémentaire Laure-Rièse
Elementary: Public
0.55 km
Our Lady of Grace Catholic School
Elementary: Catholic
0.78 km
Agnes Macphail Public School
Elementary: Public
0.16 km
Prince of Peace Catholic School
Elementary: Catholic
0.84 km
Banting and Best Public School
Elementary: Public
0.96 km
Brimwood Boulevard Junior Public School
Elementary: Public
0.80 km
Delphi Secondary Alternative School
Secondary: Public
1.98 km
Msgr Fraser-Midland
Secondary: Catholic
1.95 km
Sir William Osler High School
Secondary: Public
2.35 km
Francis Libermann Catholic High School
Secondary: Catholic
1.30 km
Mary Ward Catholic Secondary School
Secondary: Catholic
1.97 km
Albert Campbell Collegiate Institute
Secondary: Public
1.10 km




