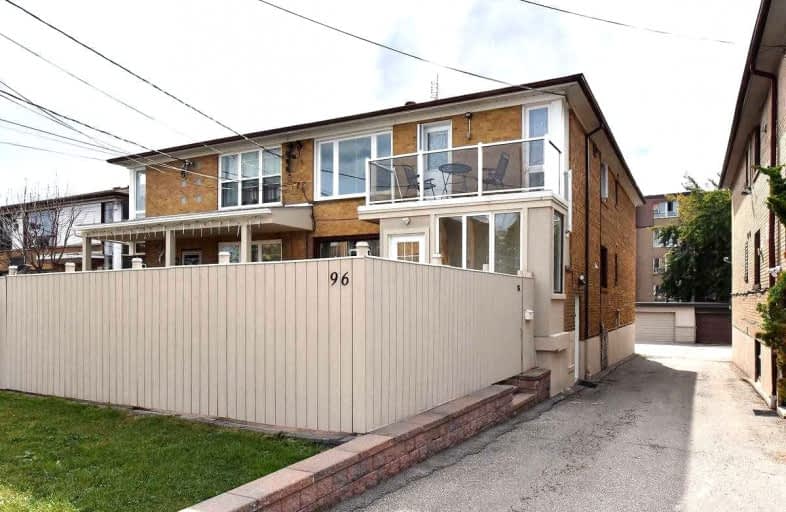
Baycrest Public School
Elementary: Public
0.62 km
Flemington Public School
Elementary: Public
1.20 km
Summit Heights Public School
Elementary: Public
1.41 km
Faywood Arts-Based Curriculum School
Elementary: Public
1.26 km
Ledbury Park Elementary and Middle School
Elementary: Public
0.96 km
St Margaret Catholic School
Elementary: Catholic
1.15 km
Yorkdale Secondary School
Secondary: Public
2.03 km
John Polanyi Collegiate Institute
Secondary: Public
1.42 km
Forest Hill Collegiate Institute
Secondary: Public
3.32 km
Loretto Abbey Catholic Secondary School
Secondary: Catholic
2.49 km
Dante Alighieri Academy
Secondary: Catholic
2.73 km
Lawrence Park Collegiate Institute
Secondary: Public
2.42 km



