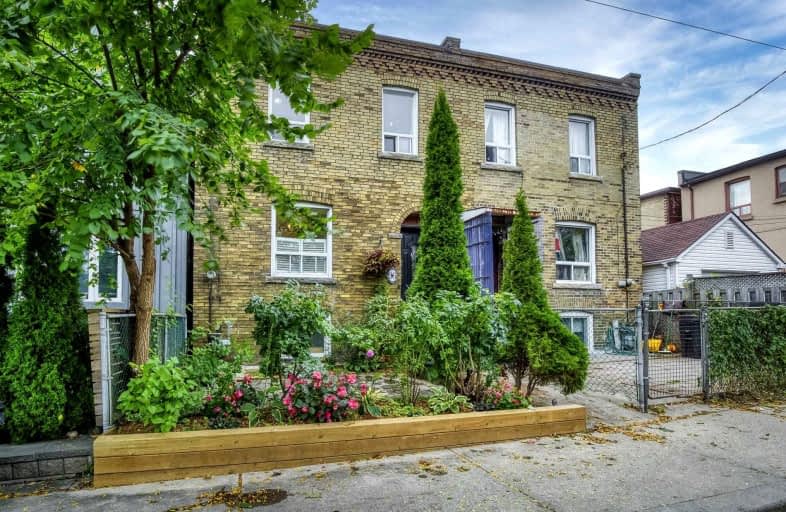
St Mary of the Angels Catholic School
Elementary: Catholic
0.53 km
Stella Maris Catholic School
Elementary: Catholic
0.49 km
Dovercourt Public School
Elementary: Public
1.17 km
St Clare Catholic School
Elementary: Catholic
0.53 km
Regal Road Junior Public School
Elementary: Public
0.44 km
Rawlinson Community School
Elementary: Public
1.03 km
Caring and Safe Schools LC4
Secondary: Public
1.99 km
ALPHA II Alternative School
Secondary: Public
1.97 km
Vaughan Road Academy
Secondary: Public
1.86 km
Oakwood Collegiate Institute
Secondary: Public
0.78 km
Bloor Collegiate Institute
Secondary: Public
1.93 km
Bishop Marrocco/Thomas Merton Catholic Secondary School
Secondary: Catholic
2.18 km
$
$798,000
- 3 bath
- 2 bed
- 1100 sqft
84 Rosethorn Avenue, Toronto, Ontario • M6N 3L1 • Weston-Pellam Park
$
$699,000
- 2 bath
- 2 bed
570 Blackthorn Avenue, Toronto, Ontario • M6M 3C8 • Keelesdale-Eglinton West











