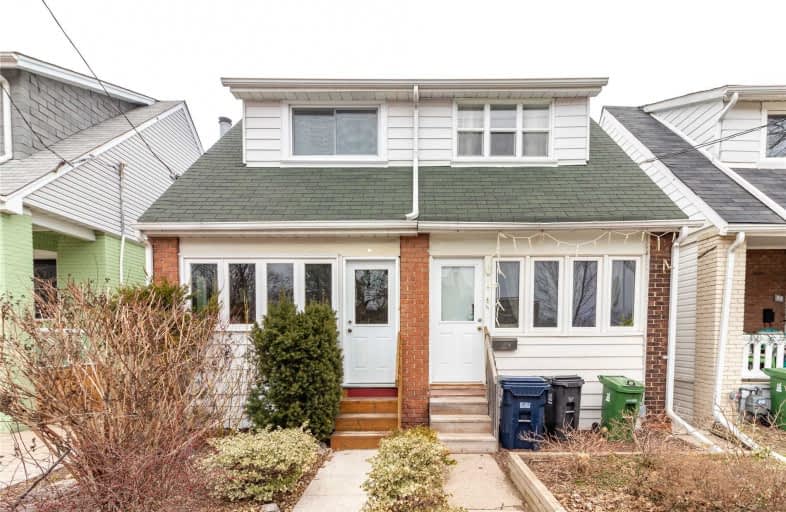
ÉÉC Georges-Étienne-Cartier
Elementary: Catholic
0.40 km
Roden Public School
Elementary: Public
0.89 km
Earl Beatty Junior and Senior Public School
Elementary: Public
0.50 km
Earl Haig Public School
Elementary: Public
0.10 km
St Brigid Catholic School
Elementary: Catholic
0.69 km
Bowmore Road Junior and Senior Public School
Elementary: Public
0.67 km
East York Alternative Secondary School
Secondary: Public
1.54 km
School of Life Experience
Secondary: Public
0.86 km
Greenwood Secondary School
Secondary: Public
0.86 km
St Patrick Catholic Secondary School
Secondary: Catholic
0.75 km
Monarch Park Collegiate Institute
Secondary: Public
0.39 km
Danforth Collegiate Institute and Technical School
Secondary: Public
1.14 km



