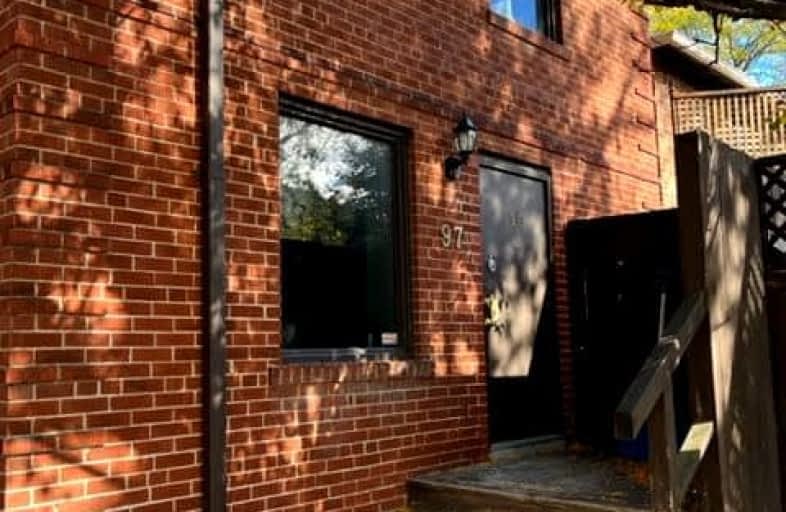Very Walkable
- Most errands can be accomplished on foot.
Excellent Transit
- Most errands can be accomplished by public transportation.
Very Bikeable
- Most errands can be accomplished on bike.

Spectrum Alternative Senior School
Elementary: PublicOriole Park Junior Public School
Elementary: PublicDavisville Junior Public School
Elementary: PublicDeer Park Junior and Senior Public School
Elementary: PublicBrown Junior Public School
Elementary: PublicForest Hill Junior and Senior Public School
Elementary: PublicMsgr Fraser College (Midtown Campus)
Secondary: CatholicForest Hill Collegiate Institute
Secondary: PublicMarshall McLuhan Catholic Secondary School
Secondary: CatholicNorth Toronto Collegiate Institute
Secondary: PublicLawrence Park Collegiate Institute
Secondary: PublicNorthern Secondary School
Secondary: Public-
Tamasha
1835 Yonge Street, Toronto, ON M4S 1X8 0.51km -
Fionn MacCool's Irish Pub
1867 Yonge St, Toronto, ON M4S 1X8 0.51km -
The Bull: A Firkin Pub
1835 Yonge Street, Toronto, ON M4S 1X8 0.54km
-
Tim Hortons
1910 Yonge St, Toronto, ON M4S 1Z3 0.51km -
The Second Cup
1881 Yonge St, Toronto, ON M4S 3C4 0.54km -
Tailor Made Cafe
1867 Yonge Street, Toronto, ON M4S 1Y5 0.54km
-
Ferris360
1910 Yonge Street, Toronto, ON M4S 1Z5 0.51km -
Centre Ring
22 Balliol Street, Unit 107, Toronto, ON M4S 1C1 0.58km -
Health and Body Revolution
1992 Yonge Street, Toronto, ON M4S 1Z7 0.59km
-
Welcome Guardian Drugs
1881 Yonge Street, Toronto, ON M4S 3C4 0.53km -
Davisville Pharmasave
1901 Yonge Street, Unit 4, Toronto, ON M4S 1Y6 0.54km -
Delisle Pharmacy
1560 Yonge Street, Toronto, ON M4T 2S9 0.94km
-
Thai Express
1881 Yonge Street, Toronto, ON M4S 3C4 0.51km -
Tamasha
1835 Yonge Street, Toronto, ON M4S 1X8 0.51km -
Delicious Indian Food
175-1920 Yonge Street, Toronto, ON M4S 3E2 0.52km
-
Yonge Eglinton Centre
2300 Yonge St, Toronto, ON M4P 1E4 1.24km -
Yorkville Village
55 Avenue Road, Toronto, ON M5R 3L2 2.86km -
Holt Renfrew Centre
50 Bloor Street West, Toronto, ON M4W 3.09km
-
Friends Fine Foods & Groceries
1881 Yonge St, Toronto, ON M4S 3C4 0.54km -
Fresh Buy Market
1913 Yonge Street, Toronto, ON M4S 1Z3 0.55km -
Kitchen Table Grocery Stores
22 Balliol St, Toronto, ON M4S 1C1 0.58km
-
LCBO
111 St Clair Avenue W, Toronto, ON M4V 1N5 1.09km -
LCBO - Yonge Eglinton Centre
2300 Yonge St, Yonge and Eglinton, Toronto, ON M4P 1E4 1.24km -
Wine Rack
2447 Yonge Street, Toronto, ON M4P 2H5 1.66km
-
Husky
861 Avenue Rd, Toronto, ON M5P 2K4 0.35km -
Daily Food Mart
8 Pailton Crescent, Toronto, ON M4S 2H8 1km -
Petro Canada
1021 Avenue Road, Toronto, ON M5P 2K9 1.01km
-
Cineplex Cinemas
2300 Yonge Street, Toronto, ON M4P 1E4 1.28km -
Mount Pleasant Cinema
675 Mt Pleasant Rd, Toronto, ON M4S 2N2 1.51km -
The ROM Theatre
100 Queen's Park, Toronto, ON M5S 2C6 3.23km
-
Deer Park Public Library
40 St. Clair Avenue E, Toronto, ON M4W 1A7 1.16km -
Toronto Public Library - Northern District Branch
40 Orchard View Boulevard, Toronto, ON M4R 1B9 1.35km -
Toronto Public Library - Mount Pleasant
599 Mount Pleasant Road, Toronto, ON M4S 2M5 1.44km
-
MCI Medical Clinics
160 Eglinton Avenue E, Toronto, ON M4P 3B5 1.48km -
SickKids
555 University Avenue, Toronto, ON M5G 1X8 1.52km -
Toronto Grace Hospital
650 Church Street, Toronto, ON M4Y 2G5 3.27km
- 1 bath
- 2 bed
- 700 sqft
Lower-217 Atlas Avenue, Toronto, Ontario • M4R 1E2 • Humewood-Cedarvale
- 1 bath
- 2 bed
- 700 sqft
A-2594 Yonge Street, Toronto, Ontario • M4P 2J4 • Lawrence Park South
- 1 bath
- 2 bed
- 700 sqft
Apt 1-1006 Eglinton Avenue West, Toronto, Ontario • M6C 2C5 • Forest Hill North
- 1 bath
- 2 bed
- 700 sqft
Main -206 Millwood Road, Toronto, Ontario • M4S 1J7 • Mount Pleasant West














