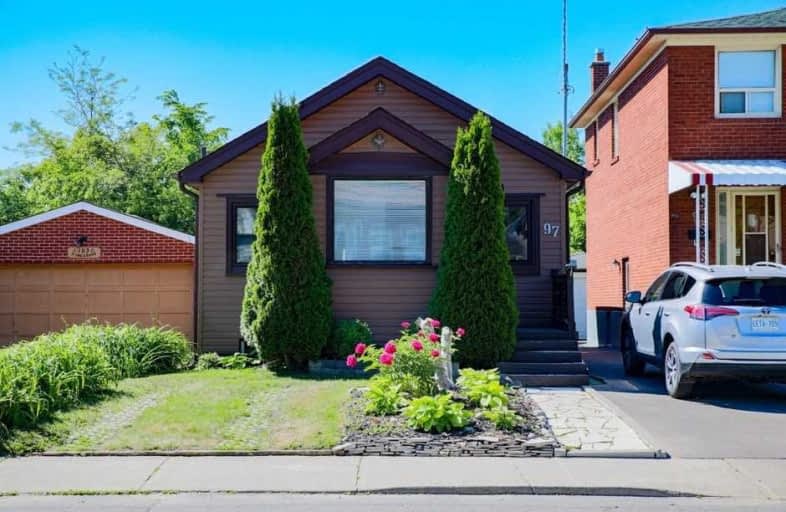
Cliffside Public School
Elementary: Public
1.07 km
Immaculate Heart of Mary Catholic School
Elementary: Catholic
0.46 km
J G Workman Public School
Elementary: Public
1.07 km
Birch Cliff Heights Public School
Elementary: Public
0.33 km
Birch Cliff Public School
Elementary: Public
0.85 km
Danforth Gardens Public School
Elementary: Public
1.36 km
Caring and Safe Schools LC3
Secondary: Public
3.30 km
South East Year Round Alternative Centre
Secondary: Public
3.33 km
Scarborough Centre for Alternative Studi
Secondary: Public
3.27 km
Neil McNeil High School
Secondary: Catholic
2.84 km
Birchmount Park Collegiate Institute
Secondary: Public
0.15 km
Blessed Cardinal Newman Catholic School
Secondary: Catholic
2.50 km




