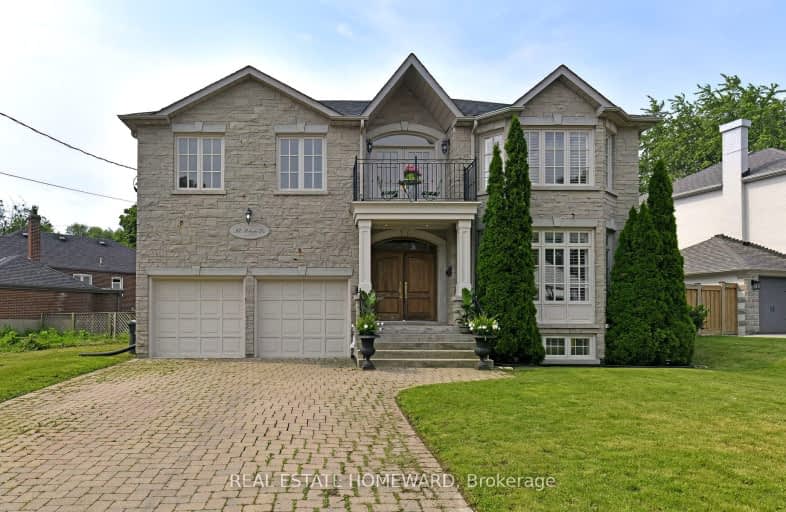Car-Dependent
- Most errands require a car.
Excellent Transit
- Most errands can be accomplished by public transportation.
Bikeable
- Some errands can be accomplished on bike.

Baycrest Public School
Elementary: PublicFlemington Public School
Elementary: PublicOur Lady of the Assumption Catholic School
Elementary: CatholicGlen Park Public School
Elementary: PublicLedbury Park Elementary and Middle School
Elementary: PublicSt Margaret Catholic School
Elementary: CatholicYorkdale Secondary School
Secondary: PublicJohn Polanyi Collegiate Institute
Secondary: PublicForest Hill Collegiate Institute
Secondary: PublicLoretto Abbey Catholic Secondary School
Secondary: CatholicDante Alighieri Academy
Secondary: CatholicLawrence Park Collegiate Institute
Secondary: Public-
Earl Bales Park
4300 Bathurst St (Sheppard St), Toronto ON 3.2km -
88 Erskine Dog Park
Toronto ON 3.3km -
Forest Hill Road Park
179A Forest Hill Rd, Toronto ON 3.74km
-
CIBC
1623 Ave Rd (at Woburn Ave.), Toronto ON M5M 3X8 1.44km -
TD Bank Financial Group
1677 Ave Rd (Lawrence Ave.), North York ON M5M 3Y3 1.43km -
TD Bank Financial Group
3757 Bathurst St (Wilson Ave), Downsview ON M3H 3M5 1.49km
- 5 bath
- 4 bed
- 2500 sqft
147 Snowdon Avenue, Toronto, Ontario • M4N 2B1 • Lawrence Park North
- 5 bath
- 6 bed
- 3000 sqft
299 Forest Hill Road, Toronto, Ontario • M5P 2N7 • Forest Hill South
- 5 bath
- 4 bed
- 3000 sqft
468 Douglas Avenue, Toronto, Ontario • M5M 1H5 • Bedford Park-Nortown














