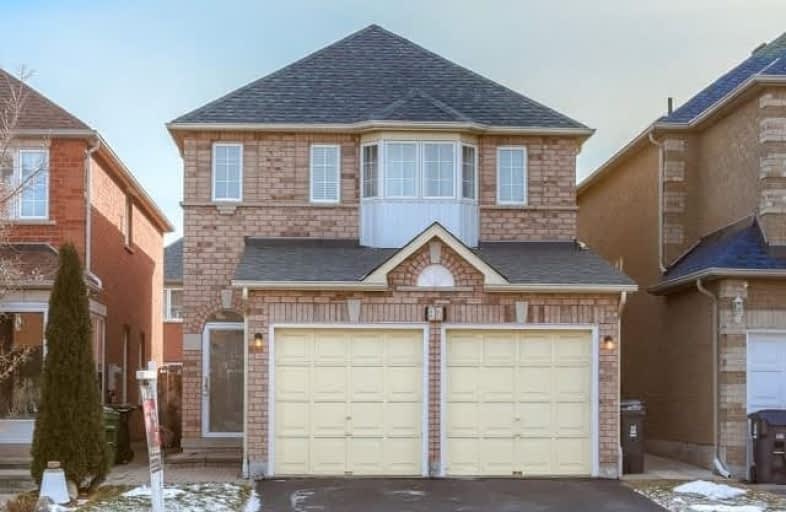
St Sylvester Catholic School
Elementary: Catholic
1.19 km
Silver Springs Public School
Elementary: Public
1.31 km
Highgate Public School
Elementary: Public
1.40 km
David Lewis Public School
Elementary: Public
1.15 km
Terry Fox Public School
Elementary: Public
0.95 km
Kennedy Public School
Elementary: Public
0.36 km
Msgr Fraser College (Midland North)
Secondary: Catholic
1.10 km
Msgr Fraser-Midland
Secondary: Catholic
2.38 km
L'Amoreaux Collegiate Institute
Secondary: Public
1.69 km
Milliken Mills High School
Secondary: Public
2.44 km
Dr Norman Bethune Collegiate Institute
Secondary: Public
1.08 km
Mary Ward Catholic Secondary School
Secondary: Catholic
0.42 km

