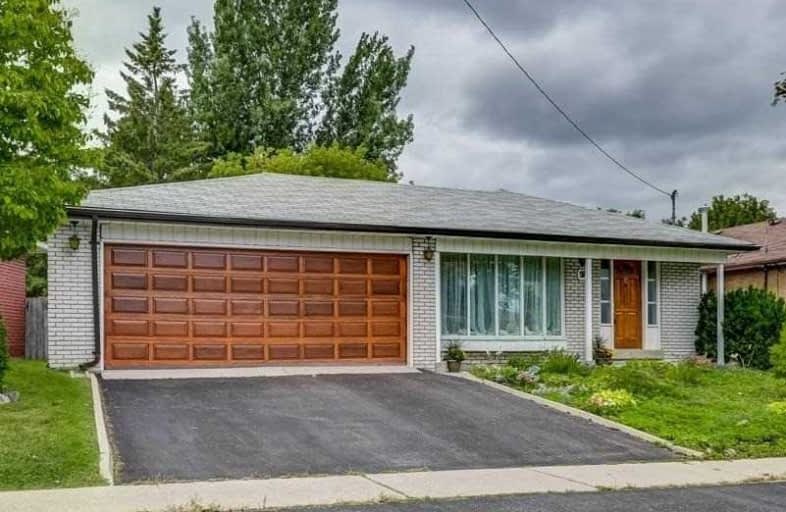
Galloway Road Public School
Elementary: Public
1.12 km
West Hill Public School
Elementary: Public
0.68 km
St Martin De Porres Catholic School
Elementary: Catholic
1.09 km
St Margaret's Public School
Elementary: Public
0.79 km
George B Little Public School
Elementary: Public
1.16 km
Military Trail Public School
Elementary: Public
1.59 km
Native Learning Centre East
Secondary: Public
3.06 km
Maplewood High School
Secondary: Public
1.78 km
West Hill Collegiate Institute
Secondary: Public
0.33 km
Woburn Collegiate Institute
Secondary: Public
2.74 km
St John Paul II Catholic Secondary School
Secondary: Catholic
1.75 km
Sir Wilfrid Laurier Collegiate Institute
Secondary: Public
3.11 km













