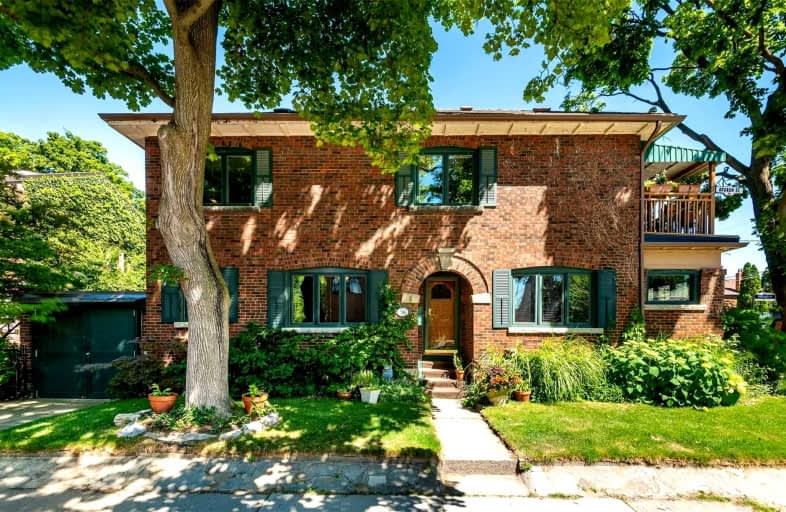Somewhat Walkable
- Some errands can be accomplished on foot.
Excellent Transit
- Most errands can be accomplished by public transportation.
Very Bikeable
- Most errands can be accomplished on bike.

King George Junior Public School
Elementary: PublicJames Culnan Catholic School
Elementary: CatholicSt Pius X Catholic School
Elementary: CatholicSt Cecilia Catholic School
Elementary: CatholicHumbercrest Public School
Elementary: PublicRunnymede Junior and Senior Public School
Elementary: PublicFrank Oke Secondary School
Secondary: PublicThe Student School
Secondary: PublicUrsula Franklin Academy
Secondary: PublicRunnymede Collegiate Institute
Secondary: PublicWestern Technical & Commercial School
Secondary: PublicHumberside Collegiate Institute
Secondary: Public-
Bellona Kitchen
276 Jane Street, Toronto, ON M6S 3Z2 0.36km -
Fiddler's Dell Bar & Grill
781 Annette Street, Toronto, ON M6S 2E4 0.39km -
Cafe Santorini
425 Jane St, Toronto, ON M6S 3Z7 0.48km
-
Little Havana Café Y Bodega
245 Jane Street, Toronto, ON M6S 3Y8 0.32km -
Golden Gecko Coffee
282 Jane Street, Toronto, ON M6S 3Z2 0.36km -
Headspace
548 Annette Street, Toronto, ON M6S 2C2 0.42km
-
Lingeman I D A Pharmacy
411 Jane Street, Toronto, ON M6S 3Z6 0.45km -
Lingeman Ida Pharmacy
411 Jane Street, Toronto, ON M6S 3Z6 0.45km -
Bloor West Village Pharmacy
2262 Bloor Street W, Toronto, ON M6S 1N9 0.76km
-
Little Havana Café Y Bodega
245 Jane Street, Toronto, ON M6S 3Y8 0.32km -
Salsa Venezuelan Street Food
341 Jane Streeet, Toronto, ON M6S 3Z3 0.34km -
Baby Point Lounge
343 Jane Street, Toronto, ON M6S 3Z3 0.35km
-
Toronto Stockyards
590 Keele Street, Toronto, ON M6N 3E7 2.03km -
Stock Yards Village
1980 St. Clair Avenue W, Toronto, ON M6N 4X9 2.12km -
HearingLife
270 The Kingsway, Etobicoke, ON M9A 3T7 2.98km
-
Fresh & Wild
2294 Bloor St W, Toronto, ON M6S 1N9 0.73km -
John's Fruit Village
259 Armadale Ave, Toronto, ON M6S 3X5 0.75km -
Max's Market
2299 Bloor Street W, Toronto, ON M6S 1P1 0.79km
-
LCBO
2180 Bloor Street W, Toronto, ON M6S 1N3 0.88km -
LCBO - Dundas and Jane
3520 Dundas St W, Dundas and Jane, York, ON M6S 2S1 1.15km -
The Beer Store
3524 Dundas St W, York, ON M6S 2S1 1.16km
-
Esso
2485 Bloor Street W, Toronto, ON M6S 1P7 0.94km -
High Park Nissan
3275 Dundas Street W, Toronto, ON M6P 2A5 1km -
Marsh's Stoves & Fireplaces
3322 Dundas Street W, Toronto, ON M6P 2A4 1.03km
-
Kingsway Theatre
3030 Bloor Street W, Toronto, ON M8X 1C4 2.57km -
Revue Cinema
400 Roncesvalles Ave, Toronto, ON M6R 2M9 2.64km -
Cineplex Cinemas Queensway and VIP
1025 The Queensway, Etobicoke, ON M8Z 6C7 4.76km
-
Runnymede Public Library
2178 Bloor Street W, Toronto, ON M6S 1M8 0.92km -
Swansea Memorial Public Library
95 Lavinia Avenue, Toronto, ON M6S 3H9 1.09km -
Jane Dundas Library
620 Jane Street, Toronto, ON M4W 1A7 1.18km
-
St Joseph's Health Centre
30 The Queensway, Toronto, ON M6R 1B5 3.22km -
Humber River Regional Hospital
2175 Keele Street, York, ON M6M 3Z4 4.59km -
Toronto Rehabilitation Institute
130 Av Dunn, Toronto, ON M6K 2R6 4.7km
-
Étienne Brulé Park
13 Crosby Ave, Toronto ON M6S 2P8 1.44km -
Rennie Park
1 Rennie Ter, Toronto ON M6S 4Z9 1.38km -
Lithuania Park
155 Oakmount Rd (at Glenlake & Keele), Toronto ON M1P 4N7 1.65km
-
RBC Royal Bank
2329 Bloor St W (Windermere Ave), Toronto ON M6S 1P1 0.77km -
RBC Royal Bank
1000 the Queensway, Etobicoke ON M8Z 1P7 3.17km -
TD Bank Financial Group
1048 Islington Ave, Etobicoke ON M8Z 6A4 3.9km
- 3 bath
- 3 bed
- 1100 sqft
12 Ridley Gardens, Toronto, Ontario • M6R 2T8 • High Park-Swansea
- 4 bath
- 3 bed
- 1500 sqft
2D Bexley Crescent, Toronto, Ontario • M6N 2P5 • Rockcliffe-Smythe
- 4 bath
- 3 bed
10 Rexford Road, Toronto, Ontario • M6S 2M3 • Runnymede-Bloor West Village
- 3 bath
- 5 bed
961 Lansdowne Avenue, Toronto, Ontario • M6H 3Z5 • Dovercourt-Wallace Emerson-Junction
- 3 bath
- 4 bed
115 Edwin Avenue, Toronto, Ontario • M6P 3Z8 • Dovercourt-Wallace Emerson-Junction














