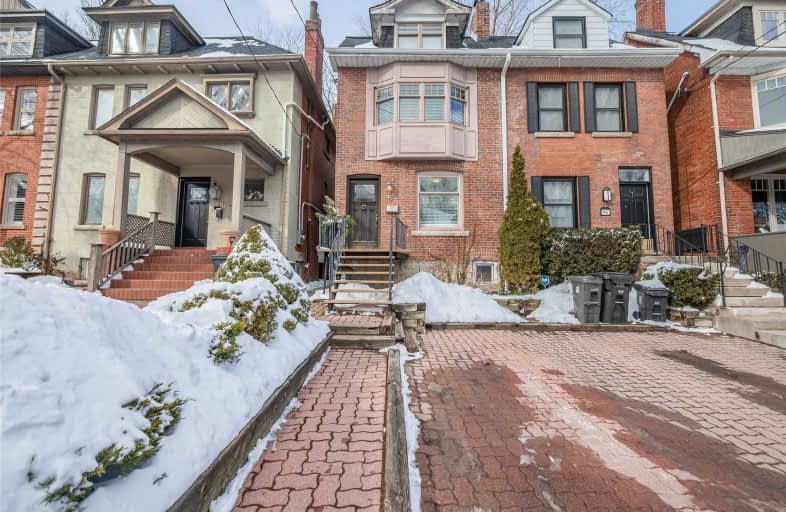
3D Walkthrough

Spectrum Alternative Senior School
Elementary: Public
1.60 km
Cottingham Junior Public School
Elementary: Public
0.55 km
Our Lady of Perpetual Help Catholic School
Elementary: Catholic
1.16 km
Jesse Ketchum Junior and Senior Public School
Elementary: Public
1.42 km
Deer Park Junior and Senior Public School
Elementary: Public
0.70 km
Brown Junior Public School
Elementary: Public
0.30 km
Msgr Fraser Orientation Centre
Secondary: Catholic
2.38 km
Msgr Fraser College (Midtown Campus)
Secondary: Catholic
2.39 km
Msgr Fraser College (Alternate Study) Secondary School
Secondary: Catholic
2.34 km
Loretto College School
Secondary: Catholic
2.51 km
St Joseph's College School
Secondary: Catholic
2.44 km
Central Technical School
Secondary: Public
2.62 km
$
$2,199,000
- 5 bath
- 5 bed
- 2500 sqft
453 Balliol Street, Toronto, Ontario • M4S 1E2 • Mount Pleasant East
$
$1,995,000
- 4 bath
- 4 bed
- 2000 sqft
121 Cottingham Street, Toronto, Ontario • M4V 1B9 • Yonge-St. Clair













