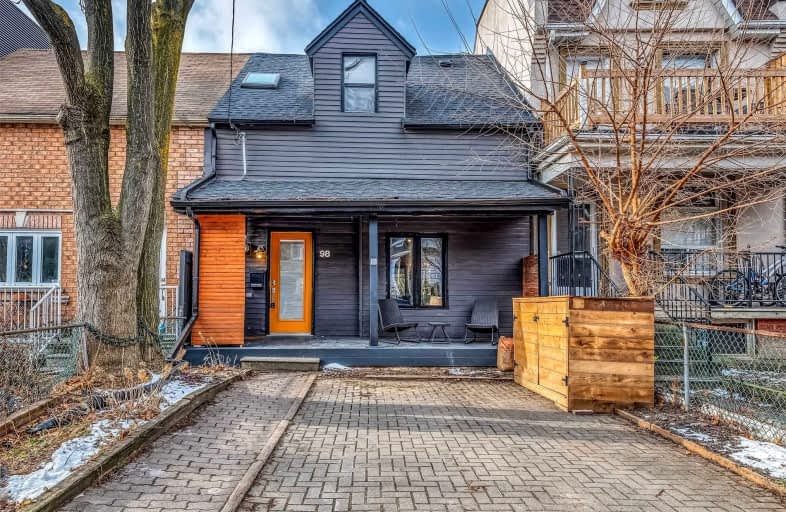
Lucy McCormick Senior School
Elementary: PublicSt Rita Catholic School
Elementary: CatholicSt Luigi Catholic School
Elementary: CatholicPerth Avenue Junior Public School
Elementary: PublicÉcole élémentaire Charles-Sauriol
Elementary: PublicIndian Road Crescent Junior Public School
Elementary: PublicCaring and Safe Schools LC4
Secondary: PublicÉSC Saint-Frère-André
Secondary: CatholicÉcole secondaire Toronto Ouest
Secondary: PublicBloor Collegiate Institute
Secondary: PublicBishop Marrocco/Thomas Merton Catholic Secondary School
Secondary: CatholicHumberside Collegiate Institute
Secondary: Public- 2 bath
- 2 bed
- 1500 sqft
166 Harvie Avenue, Toronto, Ontario • M6E 4K3 • Corso Italia-Davenport
- 4 bath
- 2 bed
- 2000 sqft
147 Kitchener Avenue, Toronto, Ontario • M6E 2B9 • Caledonia-Fairbank
- 2 bath
- 3 bed
- 1100 sqft
48 Harvie Avenue, Toronto, Ontario • M6E 4K3 • Corso Italia-Davenport
- 3 bath
- 2 bed
- 1500 sqft
2032 Davenport Road, Toronto, Ontario • M6N 1C6 • Weston-Pellam Park
- 2 bath
- 2 bed
489 Delaware Avenue, Toronto, Ontario • M6H 2V1 • Dovercourt-Wallace Emerson-Junction
- 3 bath
- 3 bed
- 1100 sqft
27 Failsworth Avenue, Toronto, Ontario • M6M 3J3 • Keelesdale-Eglinton West
- 2 bath
- 2 bed
- 1100 sqft
19 Hillary Avenue, Toronto, Ontario • M6N 2B9 • Keelesdale-Eglinton West














