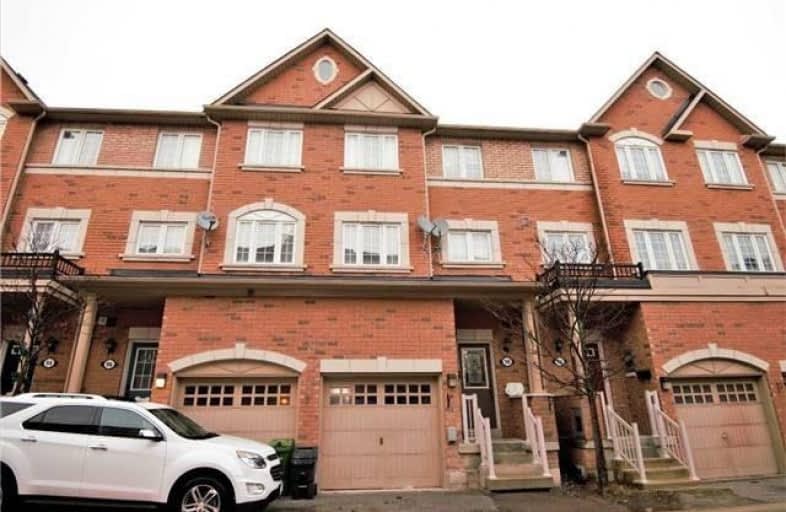
Valleyfield Junior School
Elementary: Public
1.48 km
Pelmo Park Public School
Elementary: Public
1.12 km
St Eugene Catholic School
Elementary: Catholic
1.54 km
St John the Evangelist Catholic School
Elementary: Catholic
0.35 km
C R Marchant Middle School
Elementary: Public
1.14 km
H J Alexander Community School
Elementary: Public
0.56 km
School of Experiential Education
Secondary: Public
1.64 km
York Humber High School
Secondary: Public
2.40 km
Scarlett Heights Entrepreneurial Academy
Secondary: Public
1.66 km
Don Bosco Catholic Secondary School
Secondary: Catholic
1.89 km
Weston Collegiate Institute
Secondary: Public
1.39 km
St. Basil-the-Great College School
Secondary: Catholic
2.64 km


