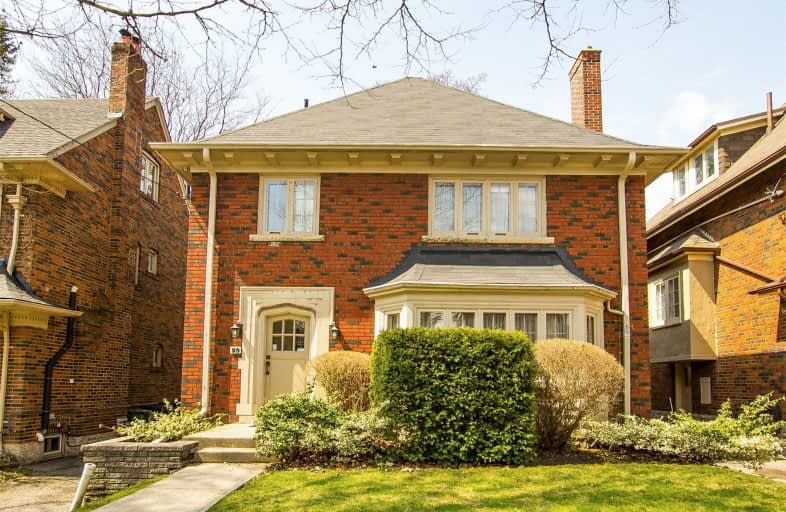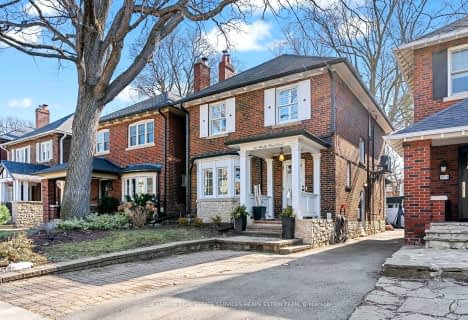
Spectrum Alternative Senior School
Elementary: PublicSt Monica Catholic School
Elementary: CatholicOriole Park Junior Public School
Elementary: PublicDavisville Junior Public School
Elementary: PublicForest Hill Junior and Senior Public School
Elementary: PublicAllenby Junior Public School
Elementary: PublicMsgr Fraser College (Midtown Campus)
Secondary: CatholicForest Hill Collegiate Institute
Secondary: PublicMarshall McLuhan Catholic Secondary School
Secondary: CatholicNorth Toronto Collegiate Institute
Secondary: PublicLawrence Park Collegiate Institute
Secondary: PublicNorthern Secondary School
Secondary: Public- 4 bath
- 7 bed
- 3500 sqft
3 Otter Crescent, Toronto, Ontario • M5N 2W1 • Lawrence Park South
- 4 bath
- 4 bed
- 2000 sqft
34 Kimbark Boulevard, Toronto, Ontario • M5N 2X7 • Bedford Park-Nortown
- 3 bath
- 4 bed
- 1500 sqft
255 Heath Street East, Toronto, Ontario • M4T 1T3 • Rosedale-Moore Park














