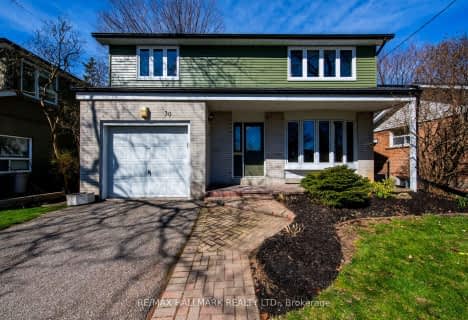
ÉÉC Saint-Michel
Elementary: Catholic
0.57 km
Centennial Road Junior Public School
Elementary: Public
1.49 km
St Malachy Catholic School
Elementary: Catholic
1.07 km
Charlottetown Junior Public School
Elementary: Public
1.27 km
William G Miller Junior Public School
Elementary: Public
1.13 km
St Brendan Catholic School
Elementary: Catholic
1.06 km
Native Learning Centre East
Secondary: Public
4.71 km
Maplewood High School
Secondary: Public
3.75 km
West Hill Collegiate Institute
Secondary: Public
3.04 km
Sir Oliver Mowat Collegiate Institute
Secondary: Public
1.06 km
St John Paul II Catholic Secondary School
Secondary: Catholic
4.14 km
Sir Wilfrid Laurier Collegiate Institute
Secondary: Public
4.62 km


