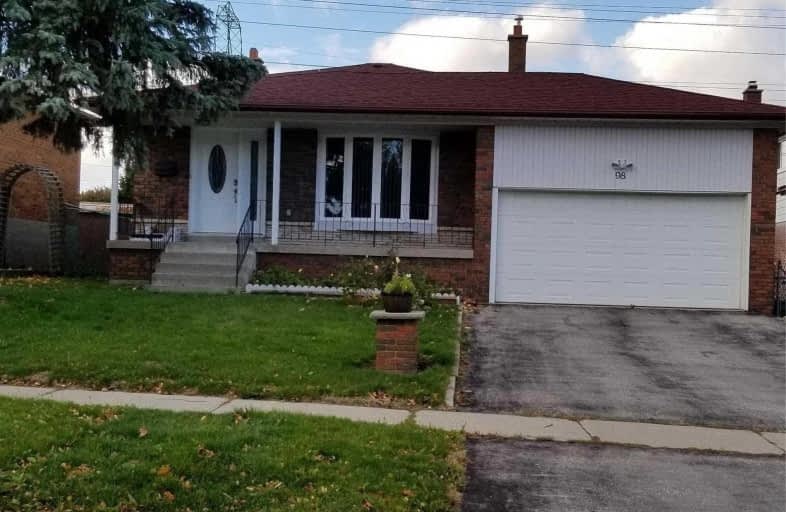
Heather Heights Junior Public School
Elementary: Public
1.24 km
St Edmund Campion Catholic School
Elementary: Catholic
0.69 km
Lucy Maud Montgomery Public School
Elementary: Public
1.31 km
Highcastle Public School
Elementary: Public
0.40 km
Henry Hudson Senior Public School
Elementary: Public
0.98 km
Military Trail Public School
Elementary: Public
0.98 km
Maplewood High School
Secondary: Public
3.10 km
St Mother Teresa Catholic Academy Secondary School
Secondary: Catholic
2.73 km
West Hill Collegiate Institute
Secondary: Public
1.75 km
Woburn Collegiate Institute
Secondary: Public
1.81 km
Lester B Pearson Collegiate Institute
Secondary: Public
2.49 km
St John Paul II Catholic Secondary School
Secondary: Catholic
0.93 km










