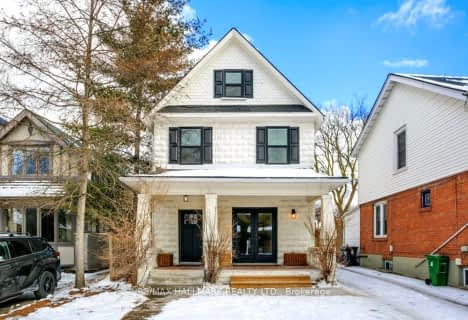
Blantyre Public School
Elementary: Public
1.00 km
St Denis Catholic School
Elementary: Catholic
0.49 km
Courcelette Public School
Elementary: Public
0.66 km
Balmy Beach Community School
Elementary: Public
0.34 km
St John Catholic School
Elementary: Catholic
0.84 km
Adam Beck Junior Public School
Elementary: Public
0.82 km
Notre Dame Catholic High School
Secondary: Catholic
0.79 km
Monarch Park Collegiate Institute
Secondary: Public
3.06 km
Neil McNeil High School
Secondary: Catholic
0.38 km
Birchmount Park Collegiate Institute
Secondary: Public
3.20 km
Malvern Collegiate Institute
Secondary: Public
0.95 km
SATEC @ W A Porter Collegiate Institute
Secondary: Public
4.50 km
$
$2,389,000
- 7 bath
- 4 bed
- 3000 sqft
116 Donside Drive, Toronto, Ontario • M1L 1R1 • Clairlea-Birchmount












