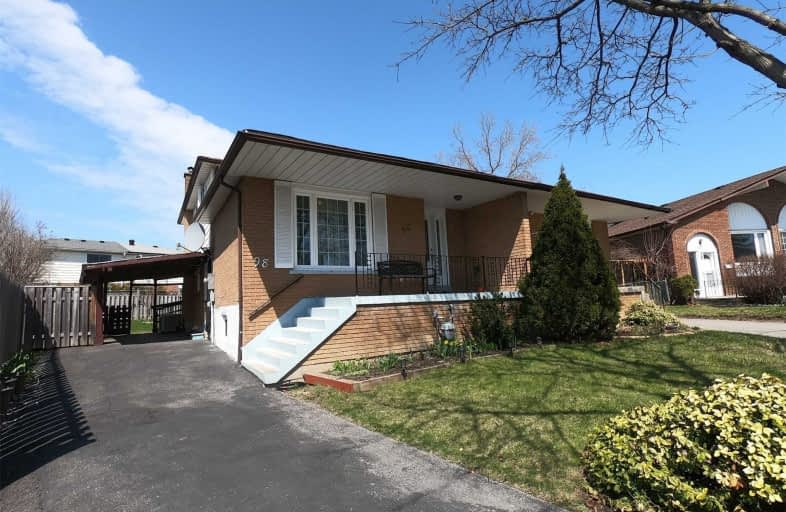
Don Valley Middle School
Elementary: Public
0.54 km
Our Lady of Guadalupe Catholic School
Elementary: Catholic
0.63 km
St Matthias Catholic School
Elementary: Catholic
0.36 km
Cresthaven Public School
Elementary: Public
1.04 km
Lescon Public School
Elementary: Public
0.86 km
Crestview Public School
Elementary: Public
0.13 km
North East Year Round Alternative Centre
Secondary: Public
1.16 km
Msgr Fraser College (Northeast)
Secondary: Catholic
2.14 km
Pleasant View Junior High School
Secondary: Public
2.20 km
George S Henry Academy
Secondary: Public
3.15 km
Georges Vanier Secondary School
Secondary: Public
0.98 km
A Y Jackson Secondary School
Secondary: Public
1.95 km
$X,XXX,XXX
- — bath
- — bed
- — sqft
52 Yatesbury Road, Toronto, Ontario • M2H 1E9 • Bayview Woods-Steeles






