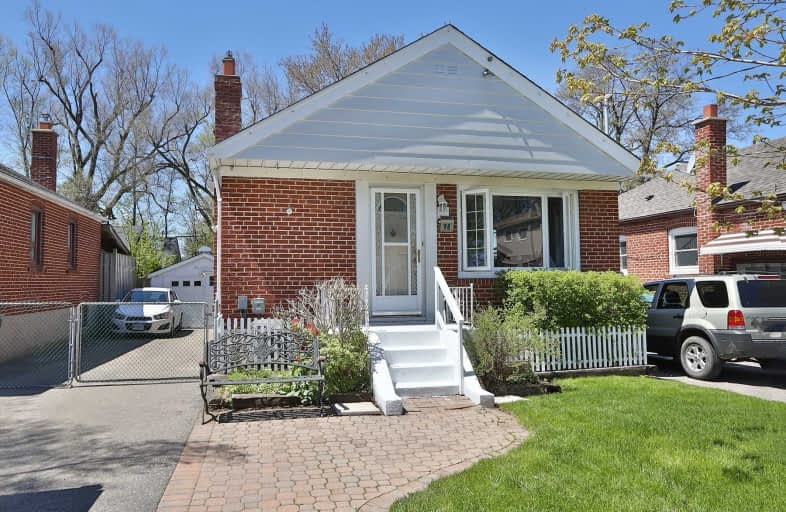
Cliffside Public School
Elementary: Public
0.90 km
Norman Cook Junior Public School
Elementary: Public
0.81 km
J G Workman Public School
Elementary: Public
1.01 km
St Theresa Shrine Catholic School
Elementary: Catholic
1.19 km
Birch Cliff Heights Public School
Elementary: Public
1.16 km
John A Leslie Public School
Elementary: Public
0.64 km
Caring and Safe Schools LC3
Secondary: Public
1.83 km
South East Year Round Alternative Centre
Secondary: Public
1.86 km
Scarborough Centre for Alternative Studi
Secondary: Public
1.81 km
Birchmount Park Collegiate Institute
Secondary: Public
1.58 km
Blessed Cardinal Newman Catholic School
Secondary: Catholic
1.41 km
R H King Academy
Secondary: Public
1.93 km
$
$789,000
- 1 bath
- 2 bed
- 700 sqft
897 Victoria Park Avenue, Toronto, Ontario • M4B 2J2 • Clairlea-Birchmount














