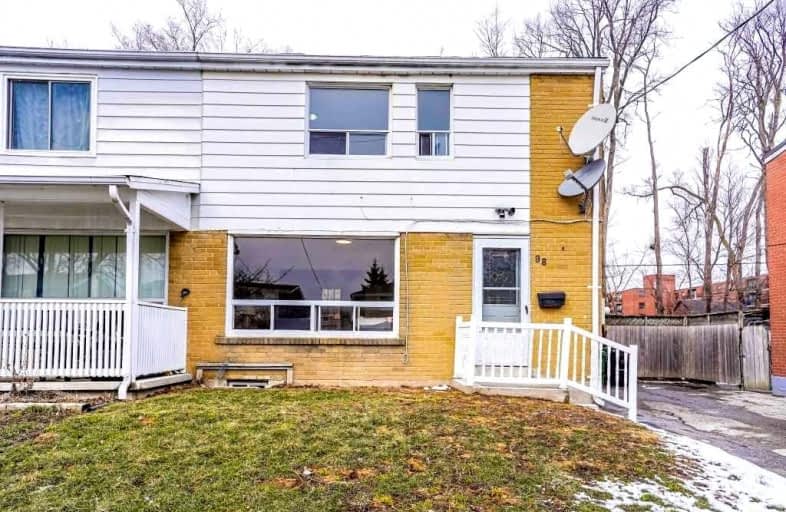
St Joachim Catholic School
Elementary: Catholic
1.75 km
Ionview Public School
Elementary: Public
0.94 km
Lord Roberts Junior Public School
Elementary: Public
1.64 km
General Brock Public School
Elementary: Public
1.15 km
Corvette Junior Public School
Elementary: Public
1.02 km
St Maria Goretti Catholic School
Elementary: Catholic
0.72 km
Caring and Safe Schools LC3
Secondary: Public
1.48 km
South East Year Round Alternative Centre
Secondary: Public
1.52 km
Scarborough Centre for Alternative Studi
Secondary: Public
1.43 km
Winston Churchill Collegiate Institute
Secondary: Public
2.15 km
Jean Vanier Catholic Secondary School
Secondary: Catholic
1.55 km
SATEC @ W A Porter Collegiate Institute
Secondary: Public
1.72 km
$
$949,000
- 2 bath
- 3 bed
14 Chesapeake Avenue North, Toronto, Ontario • M1L 1T2 • Clairlea-Birchmount














