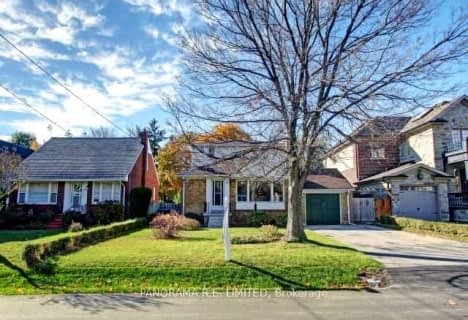
Wedgewood Junior School
Elementary: Public
0.87 km
Rosethorn Junior School
Elementary: Public
1.92 km
Islington Junior Middle School
Elementary: Public
0.82 km
Our Lady of Peace Catholic School
Elementary: Catholic
0.56 km
St Gregory Catholic School
Elementary: Catholic
2.00 km
Our Lady of Sorrows Catholic School
Elementary: Catholic
1.53 km
Etobicoke Year Round Alternative Centre
Secondary: Public
1.60 km
Burnhamthorpe Collegiate Institute
Secondary: Public
2.20 km
Etobicoke School of the Arts
Secondary: Public
2.93 km
Etobicoke Collegiate Institute
Secondary: Public
1.35 km
Richview Collegiate Institute
Secondary: Public
3.97 km
Bishop Allen Academy Catholic Secondary School
Secondary: Catholic
2.65 km

