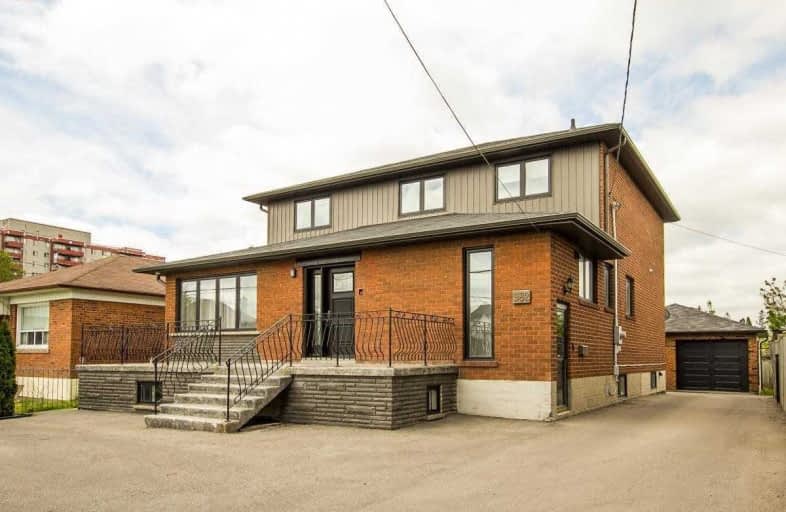
École élémentaire Mathieu-da-Costa
Elementary: Public
1.31 km
George Anderson Public School
Elementary: Public
1.08 km
St Charles Catholic School
Elementary: Catholic
1.32 km
Joyce Public School
Elementary: Public
0.30 km
Regina Mundi Catholic School
Elementary: Catholic
0.58 km
Immaculate Conception Catholic School
Elementary: Catholic
1.57 km
Yorkdale Secondary School
Secondary: Public
1.41 km
Downsview Secondary School
Secondary: Public
2.69 km
George Harvey Collegiate Institute
Secondary: Public
2.73 km
Madonna Catholic Secondary School
Secondary: Catholic
2.47 km
York Memorial Collegiate Institute
Secondary: Public
2.18 km
Dante Alighieri Academy
Secondary: Catholic
0.68 km



