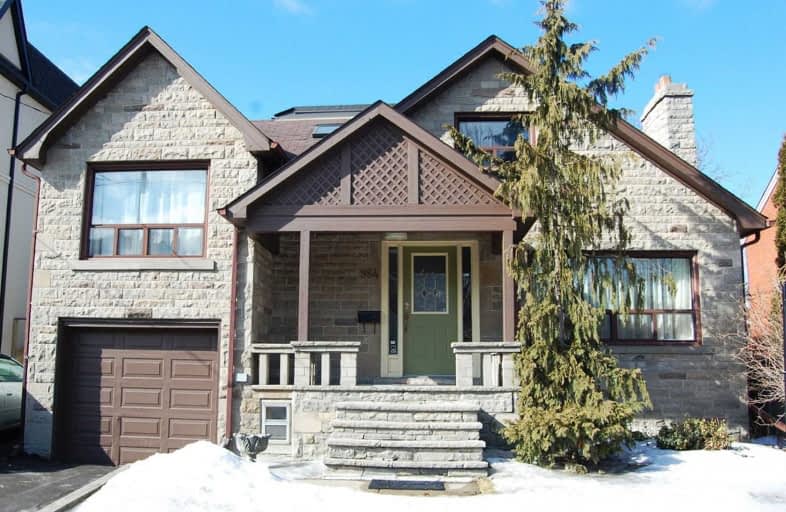
Wedgewood Junior School
Elementary: Public
0.84 km
Rosethorn Junior School
Elementary: Public
1.91 km
Islington Junior Middle School
Elementary: Public
0.84 km
Our Lady of Peace Catholic School
Elementary: Catholic
0.54 km
St Gregory Catholic School
Elementary: Catholic
1.99 km
Our Lady of Sorrows Catholic School
Elementary: Catholic
1.55 km
Etobicoke Year Round Alternative Centre
Secondary: Public
1.58 km
Burnhamthorpe Collegiate Institute
Secondary: Public
2.18 km
Etobicoke School of the Arts
Secondary: Public
2.96 km
Etobicoke Collegiate Institute
Secondary: Public
1.37 km
Richview Collegiate Institute
Secondary: Public
3.97 km
Bishop Allen Academy Catholic Secondary School
Secondary: Catholic
2.67 km
$X,XXX,XXX
- — bath
- — bed
- — sqft
49 Graystone Gardens, Toronto, Ontario • M8Z 3C2 • Islington-City Centre West






