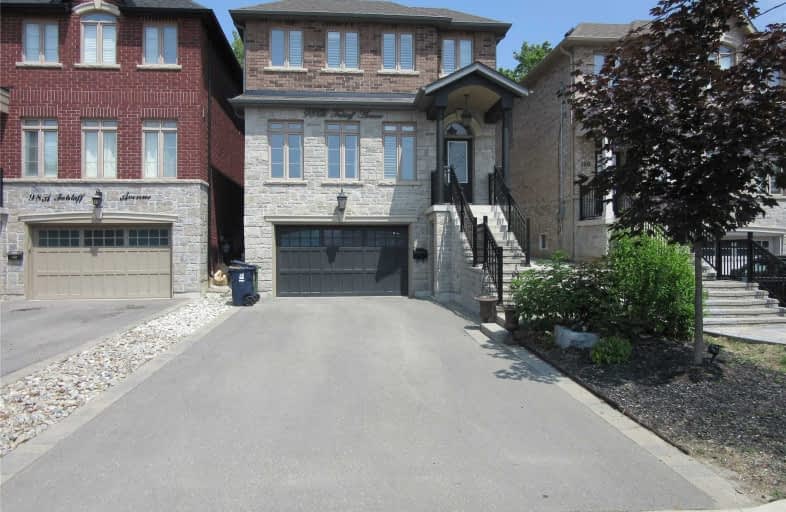
Highview Public School
Elementary: Public
0.55 km
ÉÉC Saint-Noël-Chabanel-Toronto
Elementary: Catholic
0.90 km
Maple Leaf Public School
Elementary: Public
0.81 km
Amesbury Middle School
Elementary: Public
1.13 km
Pierre Laporte Middle School
Elementary: Public
1.07 km
Tumpane Public School
Elementary: Public
1.06 km
York Humber High School
Secondary: Public
3.25 km
Downsview Secondary School
Secondary: Public
2.26 km
Madonna Catholic Secondary School
Secondary: Catholic
2.19 km
Weston Collegiate Institute
Secondary: Public
1.69 km
Chaminade College School
Secondary: Catholic
0.89 km
St. Basil-the-Great College School
Secondary: Catholic
2.89 km
$
$1,490,000
- 3 bath
- 4 bed
- 2500 sqft
83 The Westway, Toronto, Ontario • M9P 2B4 • Willowridge-Martingrove-Richview













