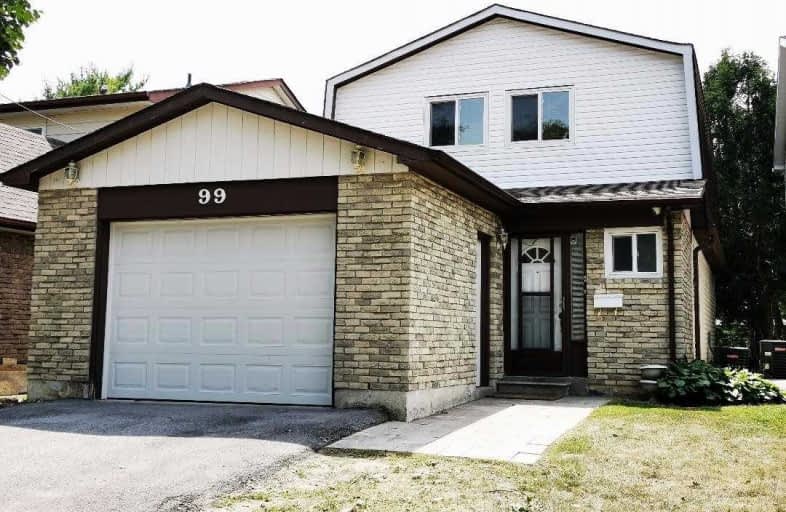
Francis Libermann Catholic Elementary Catholic School
Elementary: Catholic
0.97 km
The Divine Infant Catholic School
Elementary: Catholic
0.80 km
Our Lady of Grace Catholic School
Elementary: Catholic
0.50 km
Percy Williams Junior Public School
Elementary: Public
0.33 km
Brimwood Boulevard Junior Public School
Elementary: Public
0.56 km
Macklin Public School
Elementary: Public
0.76 km
Delphi Secondary Alternative School
Secondary: Public
1.82 km
Msgr Fraser-Midland
Secondary: Catholic
2.06 km
Sir William Osler High School
Secondary: Public
2.46 km
Francis Libermann Catholic High School
Secondary: Catholic
1.02 km
Albert Campbell Collegiate Institute
Secondary: Public
0.71 km
Agincourt Collegiate Institute
Secondary: Public
3.01 km



