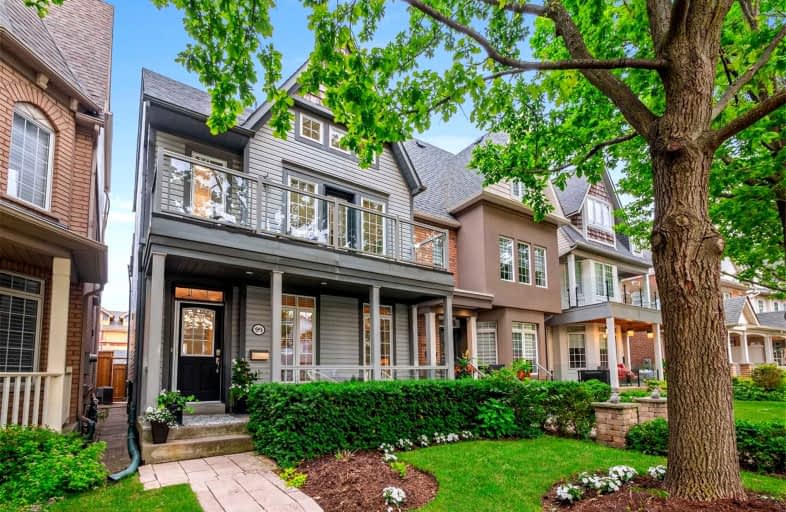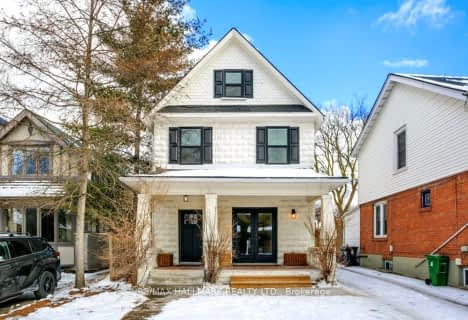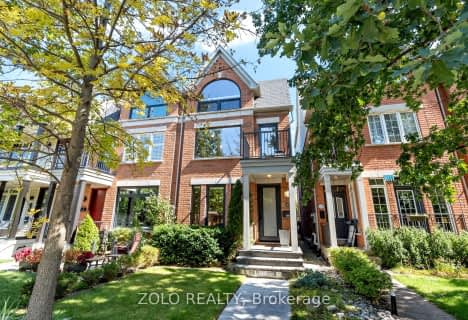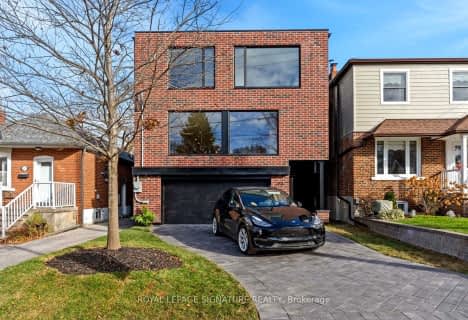

Norway Junior Public School
Elementary: PublicGlen Ames Senior Public School
Elementary: PublicKew Beach Junior Public School
Elementary: PublicWilliamson Road Junior Public School
Elementary: PublicDuke of Connaught Junior and Senior Public School
Elementary: PublicBowmore Road Junior and Senior Public School
Elementary: PublicSchool of Life Experience
Secondary: PublicNotre Dame Catholic High School
Secondary: CatholicSt Patrick Catholic Secondary School
Secondary: CatholicMonarch Park Collegiate Institute
Secondary: PublicNeil McNeil High School
Secondary: CatholicMalvern Collegiate Institute
Secondary: Public- 3 bath
- 4 bed
- 3500 sqft
126 Sears Street, Toronto, Ontario • M4L 1B2 • Greenwood-Coxwell
- 5 bath
- 3 bed
- 2500 sqft
263 Blantyre Avenue, Toronto, Ontario • M1N 2S2 • Birchcliffe-Cliffside
- 6 bath
- 4 bed
- 3000 sqft
168 Neville Park Boulevard, Toronto, Ontario • M4E 3P8 • The Beaches













