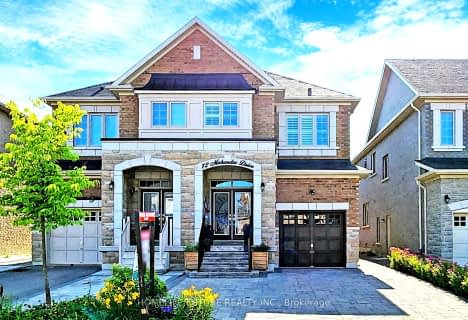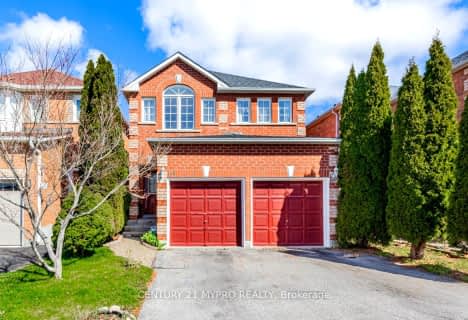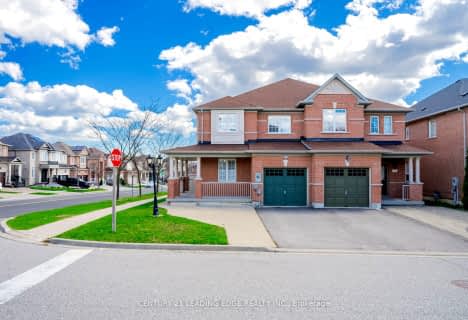
St Gabriel Lalemant Catholic School
Elementary: Catholic
2.43 km
Blessed Pier Giorgio Frassati Catholic School
Elementary: Catholic
0.52 km
Tom Longboat Junior Public School
Elementary: Public
2.64 km
Thomas L Wells Public School
Elementary: Public
1.21 km
Cedarwood Public School
Elementary: Public
1.52 km
Brookside Public School
Elementary: Public
0.72 km
St Mother Teresa Catholic Academy Secondary School
Secondary: Catholic
3.15 km
Father Michael McGivney Catholic Academy High School
Secondary: Catholic
4.04 km
Albert Campbell Collegiate Institute
Secondary: Public
4.21 km
Lester B Pearson Collegiate Institute
Secondary: Public
3.46 km
Middlefield Collegiate Institute
Secondary: Public
3.17 km
Markham District High School
Secondary: Public
5.34 km
$
$1,199,999
- 4 bath
- 4 bed
35 Longsword Drive, Toronto, Ontario • M1V 2Z9 • Agincourt South-Malvern West
$
$1,659,000
- 4 bath
- 4 bed
- 2500 sqft
67 Grandlea Crescent, Markham, Ontario • L3S 4A3 • Rouge Fairways












