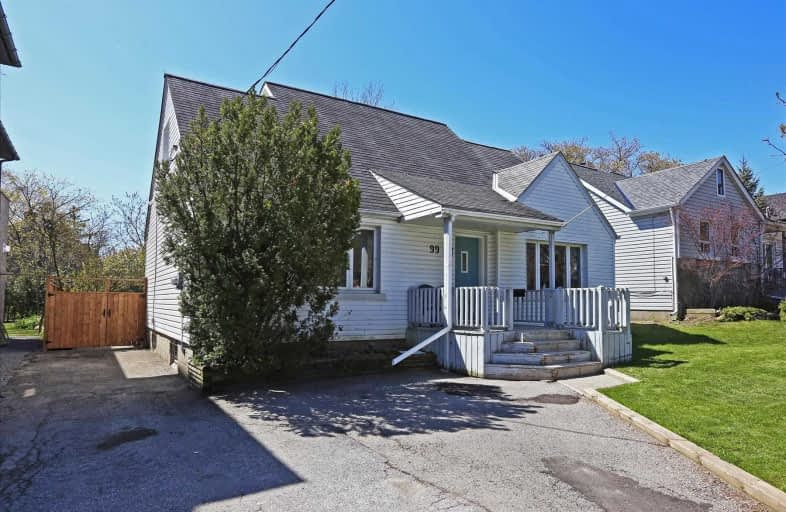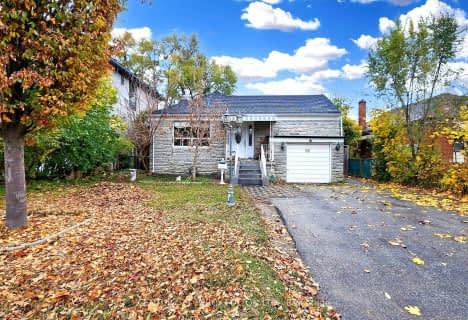
Cardinal Carter Academy for the Arts
Elementary: Catholic
0.55 km
Claude Watson School for the Arts
Elementary: Public
0.61 km
Cameron Public School
Elementary: Public
1.10 km
Willowdale Middle School
Elementary: Public
1.01 km
St Edward Catholic School
Elementary: Catholic
1.12 km
McKee Public School
Elementary: Public
1.25 km
Avondale Secondary Alternative School
Secondary: Public
2.55 km
Drewry Secondary School
Secondary: Public
2.63 km
ÉSC Monseigneur-de-Charbonnel
Secondary: Catholic
2.59 km
Cardinal Carter Academy for the Arts
Secondary: Catholic
0.54 km
Loretto Abbey Catholic Secondary School
Secondary: Catholic
2.56 km
Earl Haig Secondary School
Secondary: Public
1.04 km







