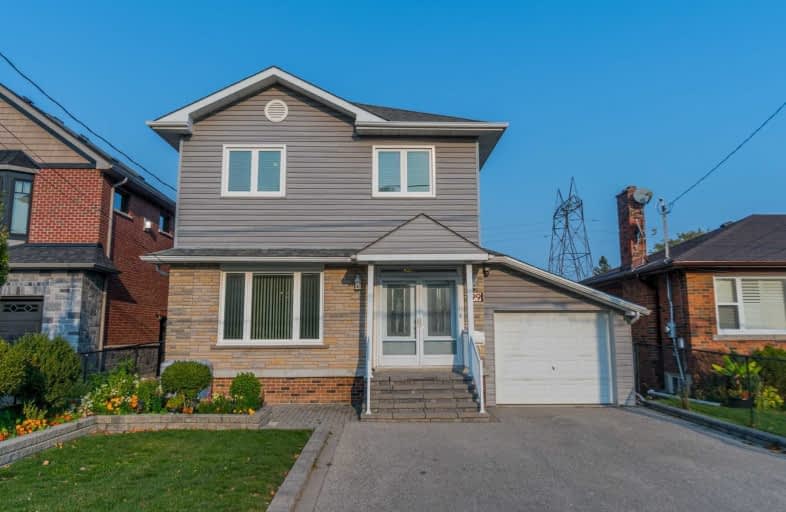
3D Walkthrough

Manhattan Park Junior Public School
Elementary: Public
0.67 km
St Kevin Catholic School
Elementary: Catholic
0.27 km
Maryvale Public School
Elementary: Public
0.58 km
Buchanan Public School
Elementary: Public
0.27 km
Wexford Public School
Elementary: Public
1.22 km
Precious Blood Catholic School
Elementary: Catholic
1.28 km
Caring and Safe Schools LC2
Secondary: Public
2.07 km
Parkview Alternative School
Secondary: Public
2.01 km
Winston Churchill Collegiate Institute
Secondary: Public
2.04 km
Wexford Collegiate School for the Arts
Secondary: Public
0.61 km
Senator O'Connor College School
Secondary: Catholic
1.10 km
Victoria Park Collegiate Institute
Secondary: Public
1.58 km

