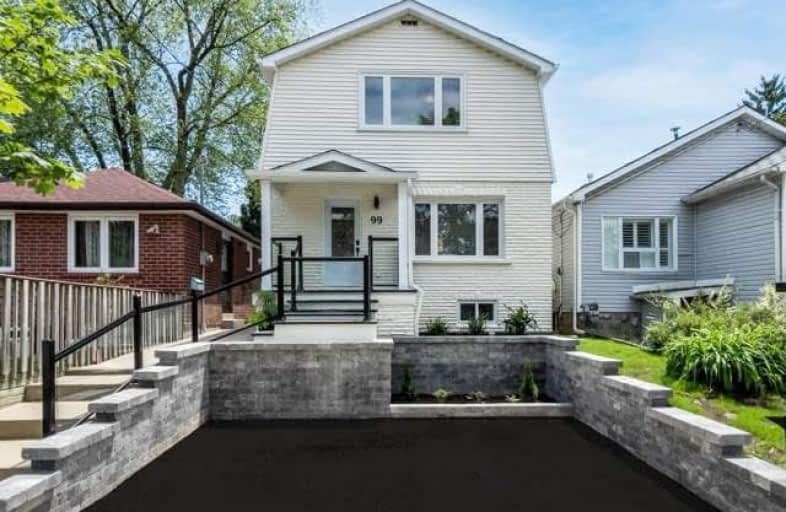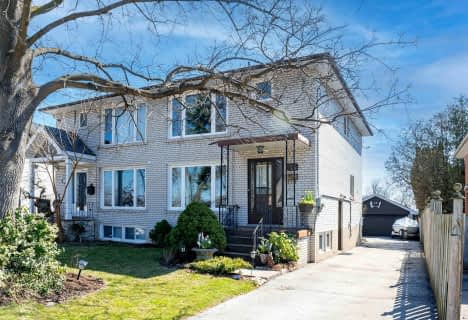
École intermédiaire École élémentaire Micheline-Saint-Cyr
Elementary: Public
0.15 km
Peel Alternative - South Elementary
Elementary: Public
1.28 km
St Josaphat Catholic School
Elementary: Catholic
0.15 km
Christ the King Catholic School
Elementary: Catholic
0.57 km
Sir Adam Beck Junior School
Elementary: Public
1.44 km
James S Bell Junior Middle School
Elementary: Public
1.09 km
Peel Alternative South
Secondary: Public
2.49 km
Peel Alternative South ISR
Secondary: Public
2.49 km
St Paul Secondary School
Secondary: Catholic
2.68 km
Lakeshore Collegiate Institute
Secondary: Public
2.29 km
Gordon Graydon Memorial Secondary School
Secondary: Public
2.44 km
Father John Redmond Catholic Secondary School
Secondary: Catholic
2.16 km
$
$1,299,000
- 4 bath
- 3 bed
- 2000 sqft
38 Thirty Fifth Street, Toronto, Ontario • M8W 3J9 • Long Branch














