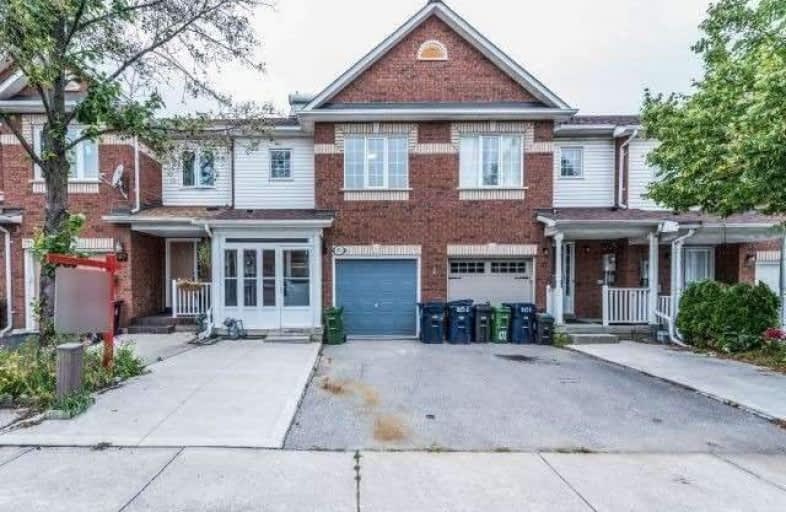
Melody Village Junior School
Elementary: Public
1.71 km
Elmbank Junior Middle Academy
Elementary: Public
1.77 km
Holy Child Catholic Catholic School
Elementary: Catholic
1.38 km
St Dorothy Catholic School
Elementary: Catholic
1.31 km
Albion Heights Junior Middle School
Elementary: Public
1.11 km
Humberwood Downs Junior Middle Academy
Elementary: Public
1.32 km
Caring and Safe Schools LC1
Secondary: Public
3.09 km
Father Henry Carr Catholic Secondary School
Secondary: Catholic
1.66 km
Monsignor Percy Johnson Catholic High School
Secondary: Catholic
2.63 km
North Albion Collegiate Institute
Secondary: Public
2.96 km
West Humber Collegiate Institute
Secondary: Public
1.58 km
Lincoln M. Alexander Secondary School
Secondary: Public
2.87 km


