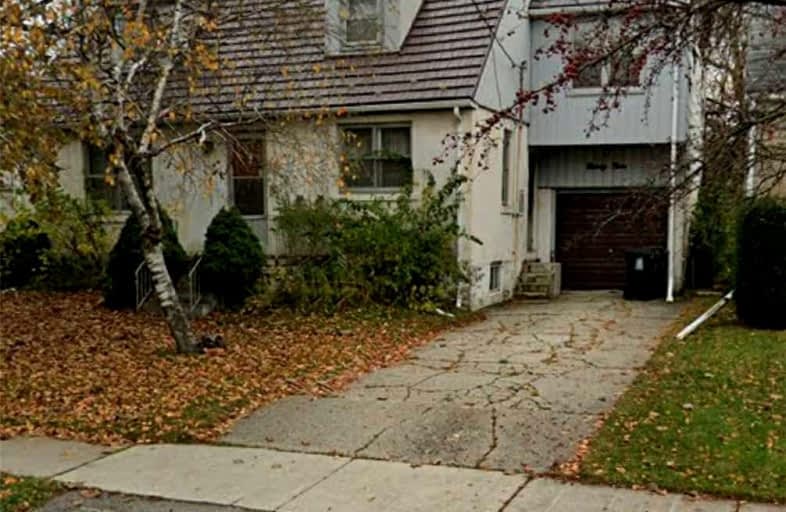
Baycrest Public School
Elementary: Public
0.51 km
Lawrence Heights Middle School
Elementary: Public
1.18 km
Flemington Public School
Elementary: Public
0.78 km
Our Lady of the Assumption Catholic School
Elementary: Catholic
1.13 km
Glen Park Public School
Elementary: Public
1.37 km
Ledbury Park Elementary and Middle School
Elementary: Public
0.92 km
Yorkdale Secondary School
Secondary: Public
1.82 km
John Polanyi Collegiate Institute
Secondary: Public
0.91 km
Forest Hill Collegiate Institute
Secondary: Public
2.85 km
Loretto Abbey Catholic Secondary School
Secondary: Catholic
2.75 km
Dante Alighieri Academy
Secondary: Catholic
2.34 km
Lawrence Park Collegiate Institute
Secondary: Public
2.25 km


