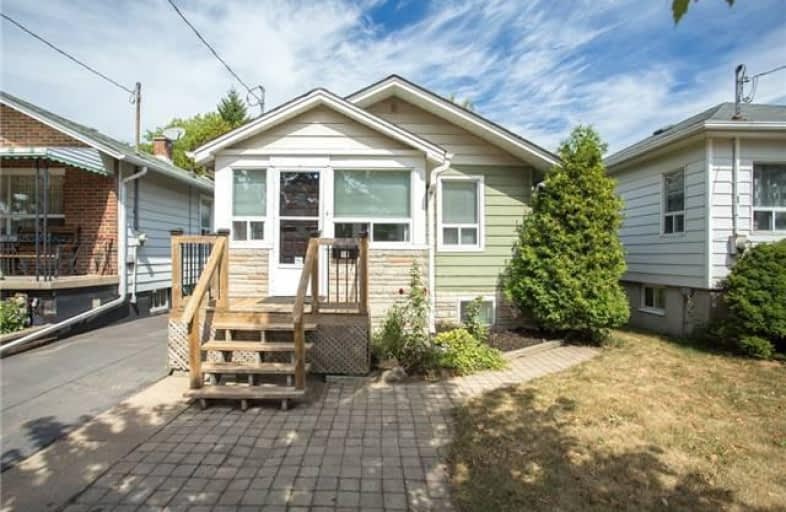
The Holy Trinity Catholic School
Elementary: Catholic
0.59 km
Twentieth Street Junior School
Elementary: Public
0.57 km
Seventh Street Junior School
Elementary: Public
1.16 km
St Teresa Catholic School
Elementary: Catholic
0.80 km
Second Street Junior Middle School
Elementary: Public
1.43 km
James S Bell Junior Middle School
Elementary: Public
1.41 km
Etobicoke Year Round Alternative Centre
Secondary: Public
4.37 km
Lakeshore Collegiate Institute
Secondary: Public
0.18 km
Etobicoke School of the Arts
Secondary: Public
3.32 km
Etobicoke Collegiate Institute
Secondary: Public
5.26 km
Father John Redmond Catholic Secondary School
Secondary: Catholic
0.93 km
Bishop Allen Academy Catholic Secondary School
Secondary: Catholic
3.60 km




