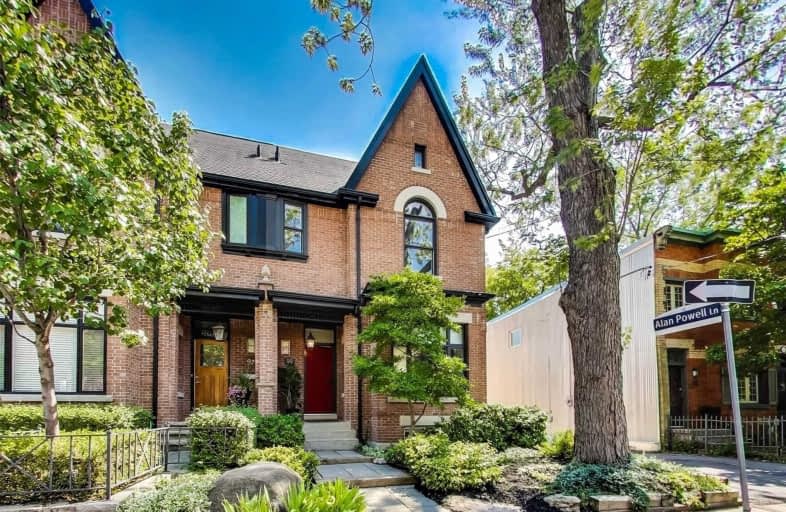
da Vinci School
Elementary: Public
0.60 km
Kensington Community School School Junior
Elementary: Public
0.80 km
Lord Lansdowne Junior and Senior Public School
Elementary: Public
0.66 km
Clinton Street Junior Public School
Elementary: Public
0.86 km
Huron Street Junior Public School
Elementary: Public
0.86 km
King Edward Junior and Senior Public School
Elementary: Public
0.60 km
Msgr Fraser Orientation Centre
Secondary: Catholic
0.63 km
West End Alternative School
Secondary: Public
1.03 km
Msgr Fraser College (Alternate Study) Secondary School
Secondary: Catholic
0.68 km
Loretto College School
Secondary: Catholic
0.35 km
Harbord Collegiate Institute
Secondary: Public
0.63 km
Central Technical School
Secondary: Public
0.11 km
$
$1,995,000
- 4 bath
- 4 bed
- 2000 sqft
121 Cottingham Street, Toronto, Ontario • M4V 1B9 • Yonge-St. Clair














