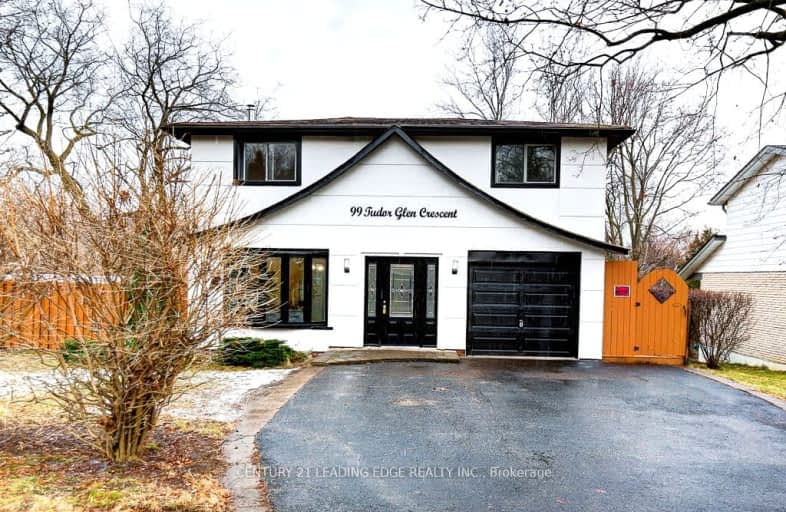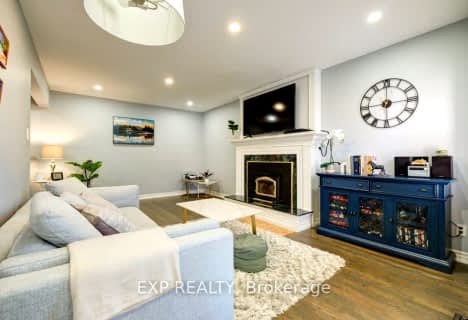Somewhat Walkable
- Some errands can be accomplished on foot.
64
/100
Good Transit
- Some errands can be accomplished by public transportation.
62
/100
Somewhat Bikeable
- Almost all errands require a car.
8
/100

West Rouge Junior Public School
Elementary: Public
0.61 km
William G Davis Junior Public School
Elementary: Public
0.61 km
Centennial Road Junior Public School
Elementary: Public
1.19 km
Joseph Howe Senior Public School
Elementary: Public
0.52 km
Charlottetown Junior Public School
Elementary: Public
1.04 km
St Brendan Catholic School
Elementary: Catholic
1.34 km
Maplewood High School
Secondary: Public
5.88 km
West Hill Collegiate Institute
Secondary: Public
4.67 km
Sir Oliver Mowat Collegiate Institute
Secondary: Public
1.33 km
St John Paul II Catholic Secondary School
Secondary: Catholic
5.05 km
Dunbarton High School
Secondary: Public
3.71 km
St Mary Catholic Secondary School
Secondary: Catholic
5.07 km
-
Adam's Park
2 Rozell Rd, Toronto ON 0.72km -
Port Union Waterfront Park
Port Union Rd, South End (Lake Ontario), Scarborough ON 1.69km -
Dean Park
Dean Park Road and Meadowvale, Scarborough ON 3.21km
-
TD Bank Financial Group
299 Port Union Rd, Scarborough ON M1C 2L3 0.36km -
RBC Royal Bank
865 Milner Ave (Morningside), Scarborough ON M1B 5N6 4.99km -
RBC Royal Bank
3570 Lawrence Ave E, Toronto ON M1G 0A3 7.89km







