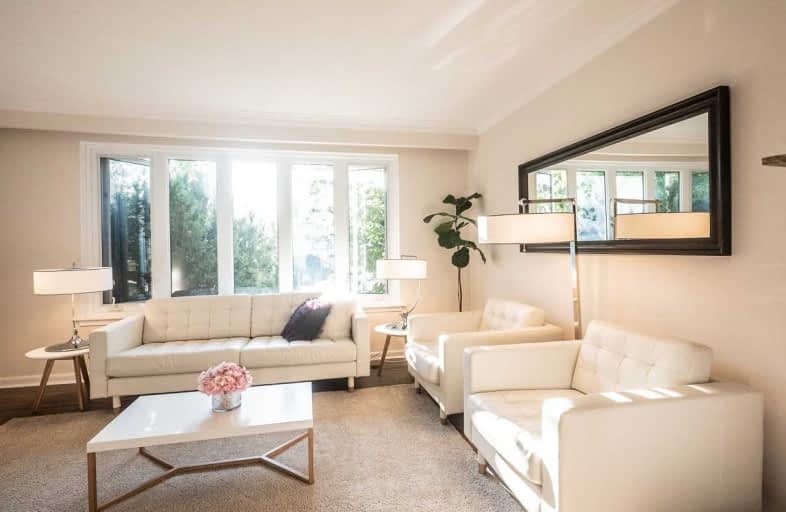
West Glen Junior School
Elementary: Public
0.87 km
Broadacres Junior Public School
Elementary: Public
1.46 km
Princess Margaret Junior School
Elementary: Public
1.45 km
Nativity of Our Lord Catholic School
Elementary: Catholic
1.35 km
John G Althouse Middle School
Elementary: Public
1.23 km
Josyf Cardinal Slipyj Catholic School
Elementary: Catholic
0.46 km
Etobicoke Year Round Alternative Centre
Secondary: Public
2.81 km
Central Etobicoke High School
Secondary: Public
2.34 km
Kipling Collegiate Institute
Secondary: Public
3.01 km
Burnhamthorpe Collegiate Institute
Secondary: Public
1.06 km
Martingrove Collegiate Institute
Secondary: Public
1.69 km
Michael Power/St Joseph High School
Secondary: Catholic
1.78 km


